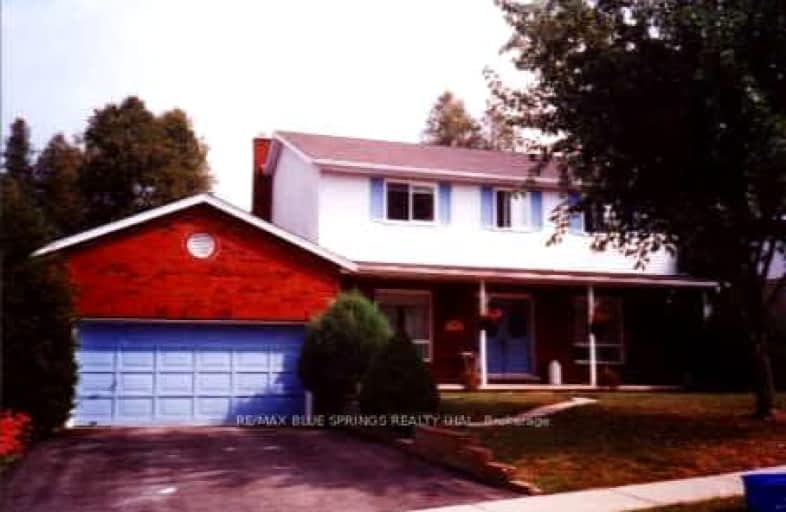Car-Dependent
- Almost all errands require a car.
12
/100
Somewhat Bikeable
- Almost all errands require a car.
24
/100

Sacred Heart Catholic School
Elementary: Catholic
1.87 km
Ecole Harris Mill Public School
Elementary: Public
0.72 km
Rockwood Centennial Public School
Elementary: Public
0.83 km
St Joseph's School
Elementary: Catholic
7.52 km
Ken Danby Public School
Elementary: Public
8.20 km
Holy Trinity Catholic School
Elementary: Catholic
8.29 km
Day School -Wellington Centre For ContEd
Secondary: Public
12.08 km
St John Bosco Catholic School
Secondary: Catholic
11.92 km
Acton District High School
Secondary: Public
9.05 km
Bishop Macdonell Catholic Secondary School
Secondary: Catholic
13.78 km
St James Catholic School
Secondary: Catholic
9.68 km
John F Ross Collegiate and Vocational Institute
Secondary: Public
10.42 km
-
Maaji Park
Wellington St (Highway 124), Everton ON 6.65km -
Prospect Park
30 Park Ave, Acton ON L7J 1Y5 7.29km -
Acton Dog Park
Knox St, Acton ON 7.72km
-
Rockwood Music Academy
126 Main St S, Rockwood ON N0B 2K0 0.94km -
BMO Bank of Montreal
21 Mill St W, Halton Hills ON L7J 1G3 7.85km -
CIBC
31 Mill E Acton, Acton ON L7J 1H1 8.03km


