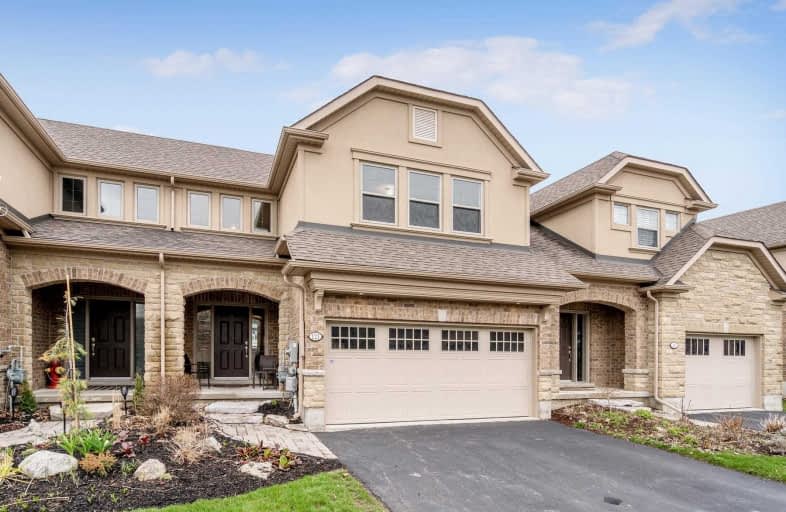
Sacred Heart Catholic School
Elementary: Catholic
1.38 km
Ecole Harris Mill Public School
Elementary: Public
1.30 km
Rockwood Centennial Public School
Elementary: Public
0.68 km
St Joseph's School
Elementary: Catholic
7.55 km
Ken Danby Public School
Elementary: Public
8.43 km
Holy Trinity Catholic School
Elementary: Catholic
8.52 km
Day School -Wellington Centre For ContEd
Secondary: Public
12.56 km
St John Bosco Catholic School
Secondary: Catholic
12.20 km
Acton District High School
Secondary: Public
8.95 km
Bishop Macdonell Catholic Secondary School
Secondary: Catholic
14.28 km
St James Catholic School
Secondary: Catholic
9.94 km
John F Ross Collegiate and Vocational Institute
Secondary: Public
10.63 km


