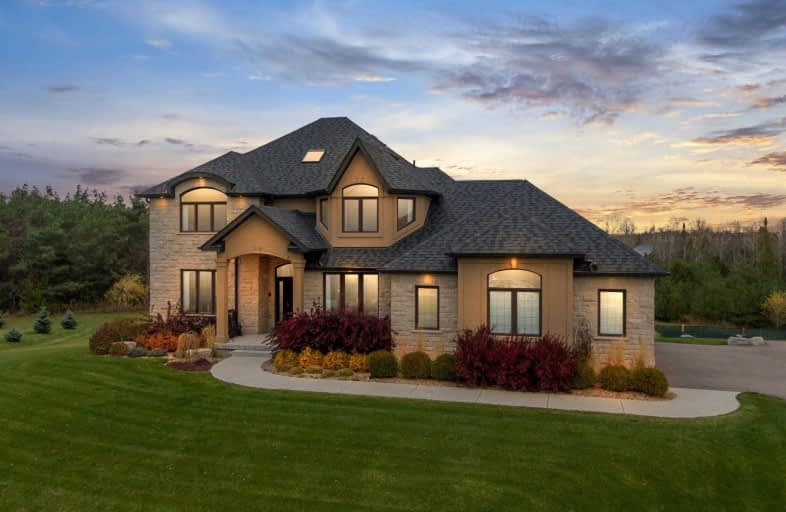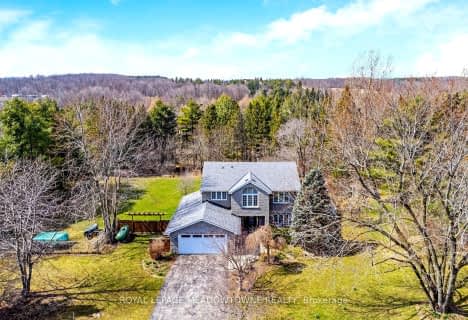
Sacred Heart Catholic School
Elementary: Catholic
5.43 km
Ecole Harris Mill Public School
Elementary: Public
5.22 km
Robert Little Public School
Elementary: Public
3.41 km
Rockwood Centennial Public School
Elementary: Public
5.32 km
St Joseph's School
Elementary: Catholic
3.44 km
McKenzie-Smith Bennett
Elementary: Public
4.35 km
Day School -Wellington Centre For ContEd
Secondary: Public
16.26 km
Gary Allan High School - Halton Hills
Secondary: Public
13.64 km
Acton District High School
Secondary: Public
4.34 km
Erin District High School
Secondary: Public
16.17 km
St James Catholic School
Secondary: Catholic
14.49 km
Georgetown District High School
Secondary: Public
13.37 km
$
$1,769,000
- 3 bath
- 4 bed
- 3000 sqft
8986 Halton Erin Townline Line, Erin, Ontario • L7J 2L8 • Rural Erin



