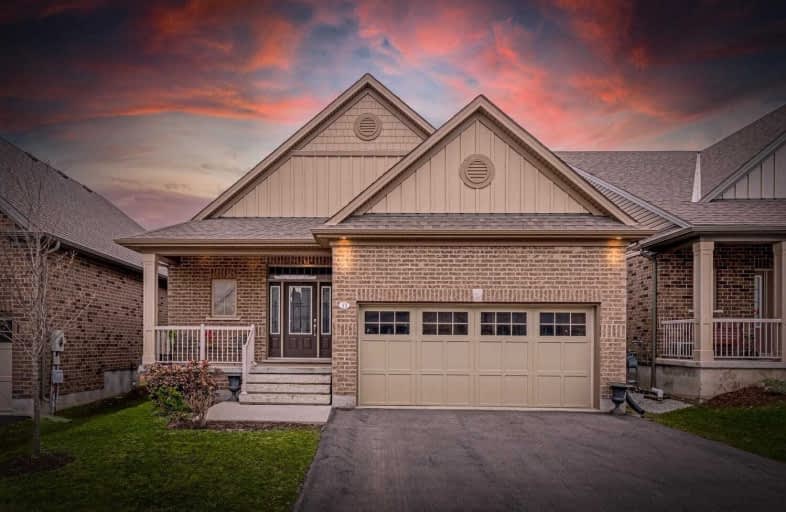
Sacred Heart Catholic School
Elementary: CatholicEcole Harris Mill Public School
Elementary: PublicRobert Little Public School
Elementary: PublicRockwood Centennial Public School
Elementary: PublicSt Joseph's School
Elementary: CatholicMcKenzie-Smith Bennett
Elementary: PublicDay School -Wellington Centre For ContEd
Secondary: PublicSt John Bosco Catholic School
Secondary: CatholicActon District High School
Secondary: PublicBishop Macdonell Catholic Secondary School
Secondary: CatholicSt James Catholic School
Secondary: CatholicJohn F Ross Collegiate and Vocational Institute
Secondary: Public- 3 bath
- 3 bed
- 1500 sqft
04-527 Main Street South, Guelph/Eramosa, Ontario • N0B 2K0 • Rockwood
- 1 bath
- 3 bed
- 1100 sqft
100 Fall Street North, Guelph/Eramosa, Ontario • N0B 2K0 • Rockwood
- 2 bath
- 3 bed
- 1500 sqft
188 Lou's Boulevard, Guelph/Eramosa, Ontario • N0B 2K0 • Rockwood
- 2 bath
- 2 bed
- 1500 sqft
154 Jolliffe Avenue, Guelph/Eramosa, Ontario • N0B 2K0 • Rockwood
- 4 bath
- 4 bed
- 3000 sqft
126 Main Street South, Guelph/Eramosa, Ontario • N0B 2R0 • Rockwood
- 3 bath
- 4 bed
- 2000 sqft
327 Edgar Bonner Avenue, Guelph/Eramosa, Ontario • N0B 2K0 • Rockwood











