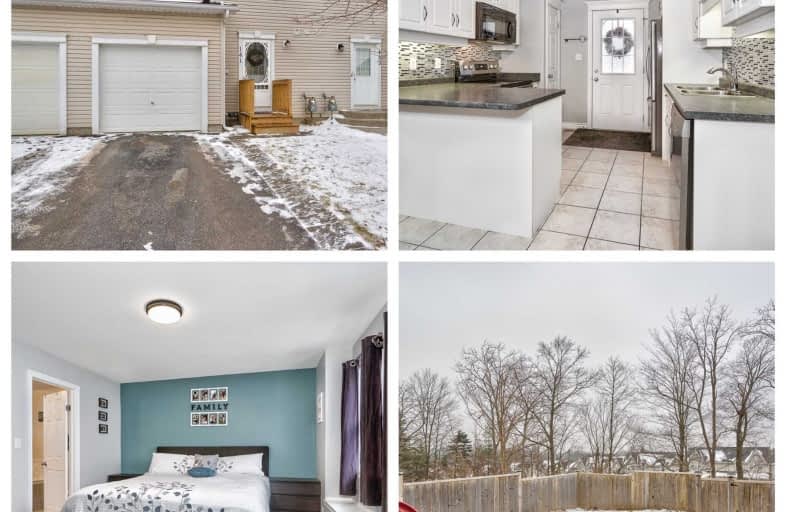
Sacred Heart Catholic School
Elementary: Catholic
1.95 km
Ecole Harris Mill Public School
Elementary: Public
0.94 km
Robert Little Public School
Elementary: Public
7.58 km
Rockwood Centennial Public School
Elementary: Public
1.06 km
St Joseph's School
Elementary: Catholic
7.21 km
Ken Danby Public School
Elementary: Public
8.53 km
Day School -Wellington Centre For ContEd
Secondary: Public
12.36 km
St John Bosco Catholic School
Secondary: Catholic
12.25 km
Acton District High School
Secondary: Public
8.72 km
Bishop Macdonell Catholic Secondary School
Secondary: Catholic
14.05 km
St James Catholic School
Secondary: Catholic
10.02 km
John F Ross Collegiate and Vocational Institute
Secondary: Public
10.75 km


