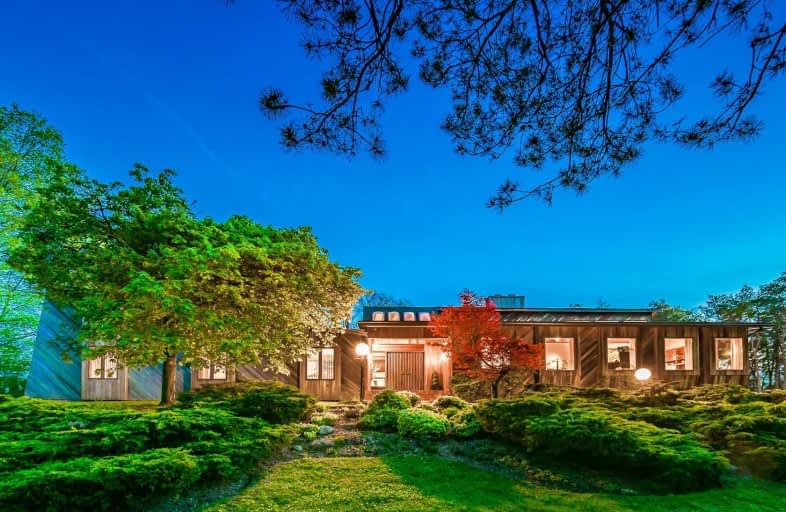
Mary Phelan Catholic School
Elementary: Catholic
1.87 km
Gateway Drive Public School
Elementary: Public
0.61 km
St Francis of Assisi Catholic School
Elementary: Catholic
1.64 km
St Peter Catholic School
Elementary: Catholic
2.31 km
Taylor Evans Public School
Elementary: Public
1.12 km
Paisley Road Public School
Elementary: Public
2.64 km
St John Bosco Catholic School
Secondary: Catholic
3.56 km
College Heights Secondary School
Secondary: Public
1.76 km
Our Lady of Lourdes Catholic School
Secondary: Catholic
3.75 km
Guelph Collegiate and Vocational Institute
Secondary: Public
3.27 km
Centennial Collegiate and Vocational Institute
Secondary: Public
1.99 km
John F Ross Collegiate and Vocational Institute
Secondary: Public
5.62 km







