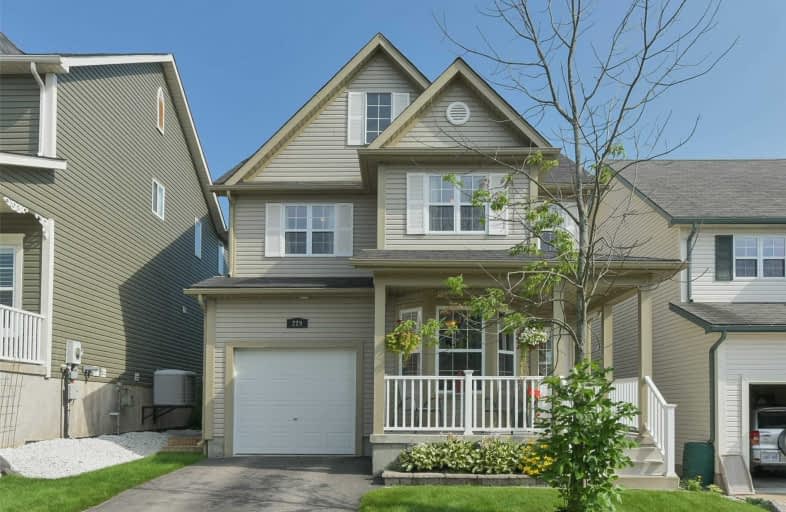
Sacred Heart Catholic School
Elementary: Catholic
2.07 km
Ecole Harris Mill Public School
Elementary: Public
0.98 km
Robert Little Public School
Elementary: Public
7.44 km
Rockwood Centennial Public School
Elementary: Public
1.21 km
St Joseph's School
Elementary: Catholic
7.06 km
Ken Danby Public School
Elementary: Public
8.65 km
Day School -Wellington Centre For ContEd
Secondary: Public
12.41 km
St John Bosco Catholic School
Secondary: Catholic
12.36 km
Acton District High School
Secondary: Public
8.58 km
Bishop Macdonell Catholic Secondary School
Secondary: Catholic
14.09 km
St James Catholic School
Secondary: Catholic
10.13 km
John F Ross Collegiate and Vocational Institute
Secondary: Public
10.87 km


