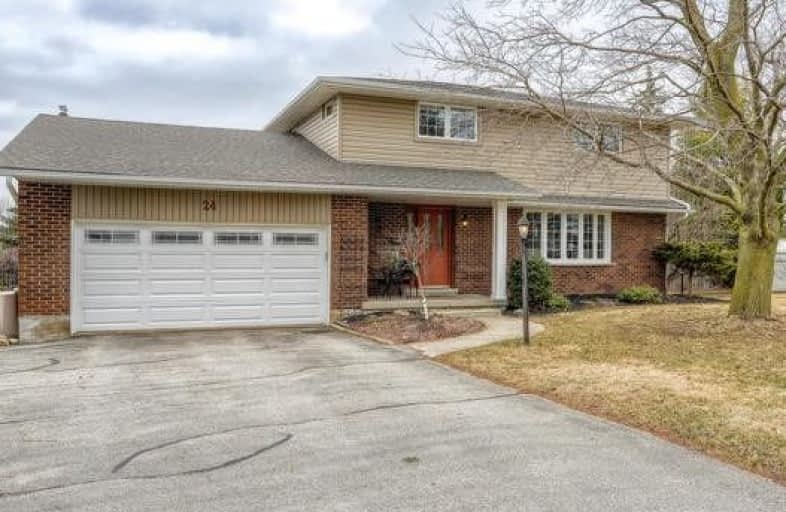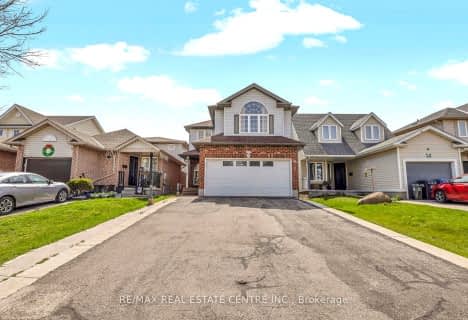
École élémentaire L'Odyssée
Elementary: Public
2.53 km
June Avenue Public School
Elementary: Public
3.16 km
Brant Avenue Public School
Elementary: Public
2.73 km
St Patrick Catholic School
Elementary: Catholic
2.40 km
Edward Johnson Public School
Elementary: Public
3.06 km
Waverley Drive Public School
Elementary: Public
2.41 km
St John Bosco Catholic School
Secondary: Catholic
5.21 km
Our Lady of Lourdes Catholic School
Secondary: Catholic
4.11 km
St James Catholic School
Secondary: Catholic
4.95 km
Guelph Collegiate and Vocational Institute
Secondary: Public
4.94 km
Centennial Collegiate and Vocational Institute
Secondary: Public
7.44 km
John F Ross Collegiate and Vocational Institute
Secondary: Public
3.94 km




