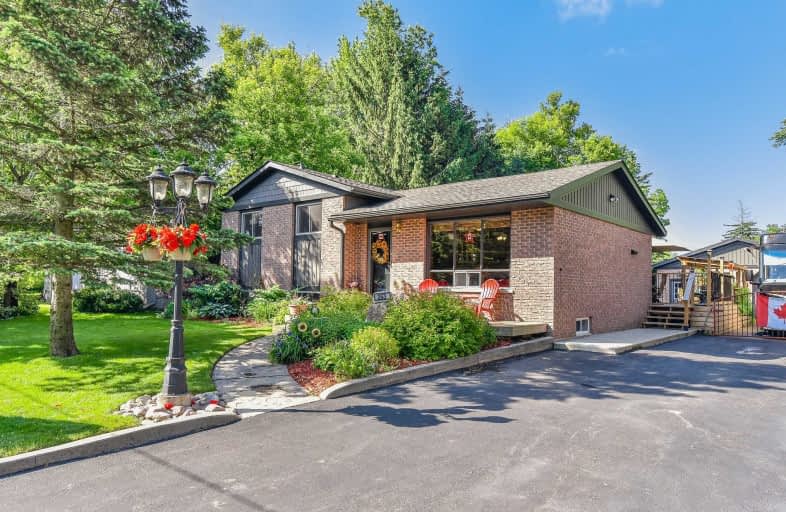
Sacred Heart Catholic School
Elementary: Catholic
0.27 km
Ecole Harris Mill Public School
Elementary: Public
2.34 km
William C. Winegard Public School
Elementary: Public
8.90 km
Rockwood Centennial Public School
Elementary: Public
1.08 km
Ken Danby Public School
Elementary: Public
8.37 km
Holy Trinity Catholic School
Elementary: Catholic
8.46 km
Day School -Wellington Centre For ContEd
Secondary: Public
13.08 km
St John Bosco Catholic School
Secondary: Catholic
12.21 km
Acton District High School
Secondary: Public
9.51 km
St James Catholic School
Secondary: Catholic
9.91 km
Guelph Collegiate and Vocational Institute
Secondary: Public
12.70 km
John F Ross Collegiate and Vocational Institute
Secondary: Public
10.50 km


