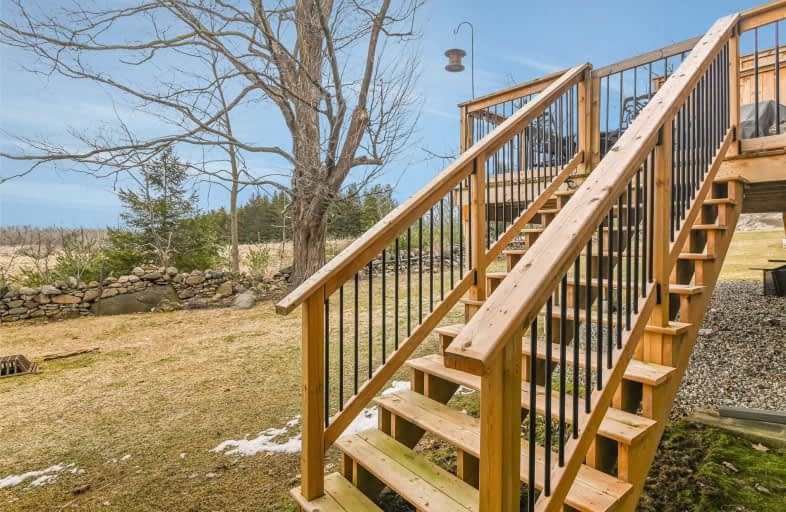
Sacred Heart Catholic School
Elementary: Catholic
2.12 km
Ecole Harris Mill Public School
Elementary: Public
1.37 km
Robert Little Public School
Elementary: Public
7.11 km
Rockwood Centennial Public School
Elementary: Public
1.45 km
St Joseph's School
Elementary: Catholic
6.76 km
McKenzie-Smith Bennett
Elementary: Public
8.15 km
Day School -Wellington Centre For ContEd
Secondary: Public
12.80 km
St John Bosco Catholic School
Secondary: Catholic
12.75 km
Acton District High School
Secondary: Public
8.23 km
Bishop Macdonell Catholic Secondary School
Secondary: Catholic
14.47 km
St James Catholic School
Secondary: Catholic
10.52 km
John F Ross Collegiate and Vocational Institute
Secondary: Public
11.25 km




