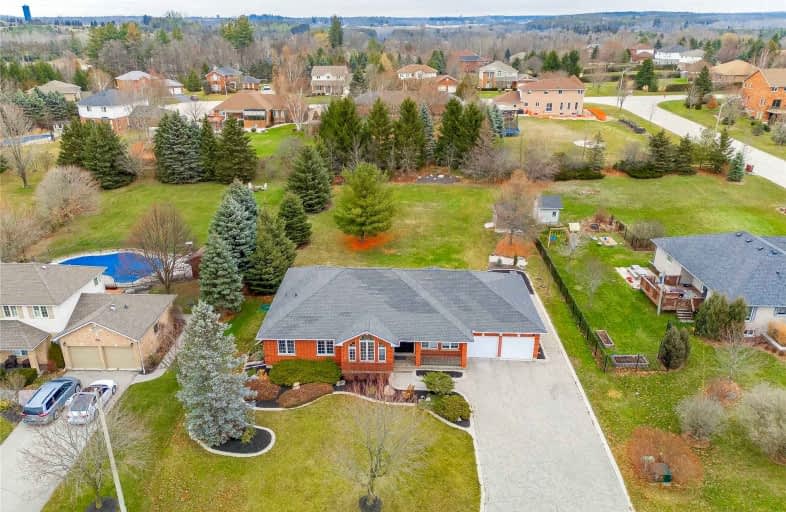Car-Dependent
- Almost all errands require a car.
0
/100
Somewhat Bikeable
- Almost all errands require a car.
24
/100

École élémentaire L'Odyssée
Elementary: Public
2.49 km
June Avenue Public School
Elementary: Public
3.27 km
Brant Avenue Public School
Elementary: Public
2.56 km
St Patrick Catholic School
Elementary: Catholic
2.25 km
Edward Johnson Public School
Elementary: Public
3.01 km
Waverley Drive Public School
Elementary: Public
2.30 km
St John Bosco Catholic School
Secondary: Catholic
5.24 km
Our Lady of Lourdes Catholic School
Secondary: Catholic
4.21 km
St James Catholic School
Secondary: Catholic
4.86 km
Guelph Collegiate and Vocational Institute
Secondary: Public
5.01 km
Centennial Collegiate and Vocational Institute
Secondary: Public
7.52 km
John F Ross Collegiate and Vocational Institute
Secondary: Public
3.87 km
-
Riverside Park
Riverview Dr, Guelph ON 2.56km -
Goldie Mill Park
75 Cardigan St (At London Rd), Guelph ON 4.41km -
St. George's Park
Guelph ON 4.79km
-
RBC Royal Bank
5 Woodlawn Rd W, Guelph ON N1H 1G8 2.12km -
BMO Bank of Montreal
43 Woodlawn Rd W, Guelph ON N1H 1G8 2.32km -
TD Bank Financial Group
666 Woolwich St, Guelph ON N1H 7G5 3.08km



