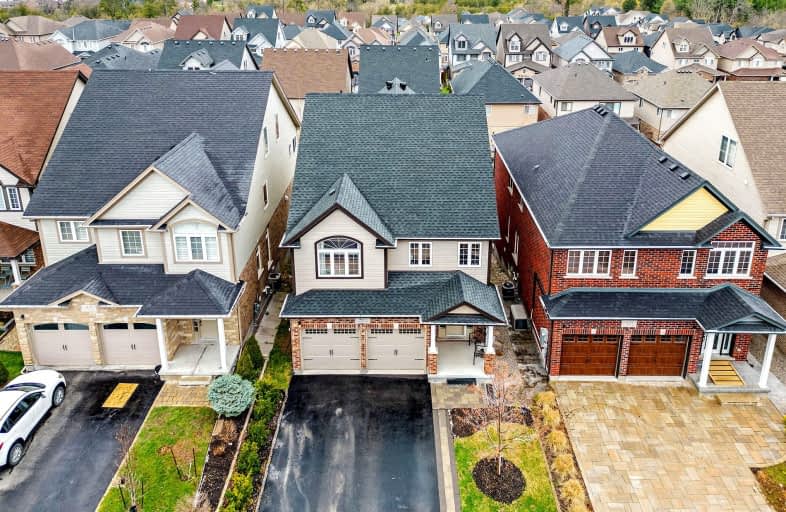Car-Dependent
- Almost all errands require a car.
Somewhat Bikeable
- Almost all errands require a car.

Sacred Heart Catholic School
Elementary: CatholicEcole Harris Mill Public School
Elementary: PublicRobert Little Public School
Elementary: PublicRockwood Centennial Public School
Elementary: PublicSt Joseph's School
Elementary: CatholicMcKenzie-Smith Bennett
Elementary: PublicDay School -Wellington Centre For ContEd
Secondary: PublicSt John Bosco Catholic School
Secondary: CatholicActon District High School
Secondary: PublicBishop Macdonell Catholic Secondary School
Secondary: CatholicSt James Catholic School
Secondary: CatholicJohn F Ross Collegiate and Vocational Institute
Secondary: Public-
Morningcrest Park
Guelph ON 8.52km -
Eastview Community Park
Guelph ON 9.03km -
Brant Park
Guelph ON 10.51km
-
Rockwood Music Academy
126 Main St S, Rockwood ON N0B 2K0 1.04km -
TD Bank Financial Group
252 Queen St E, Acton ON L7J 1P6 8.22km -
RBC Royal Bank
370 Queen St E (Churchill Rd.), Acton ON L7J 2N3 8.7km
- 4 bath
- 4 bed
- 3000 sqft
126 Main Street South, Guelph/Eramosa, Ontario • N0B 2R0 • Rockwood
- 4 bath
- 4 bed
- 2500 sqft
156 Maclennan Street East, Guelph/Eramosa, Ontario • N0B 2K0 • Rockwood
- 3 bath
- 4 bed
- 2000 sqft
327 Edgar Bonner Avenue, Guelph/Eramosa, Ontario • N0B 2K0 • Rockwood
- 4 bath
- 4 bed
- 2500 sqft
104 Winston Street, Guelph/Eramosa, Ontario • N0B 2K0 • Rockwood







