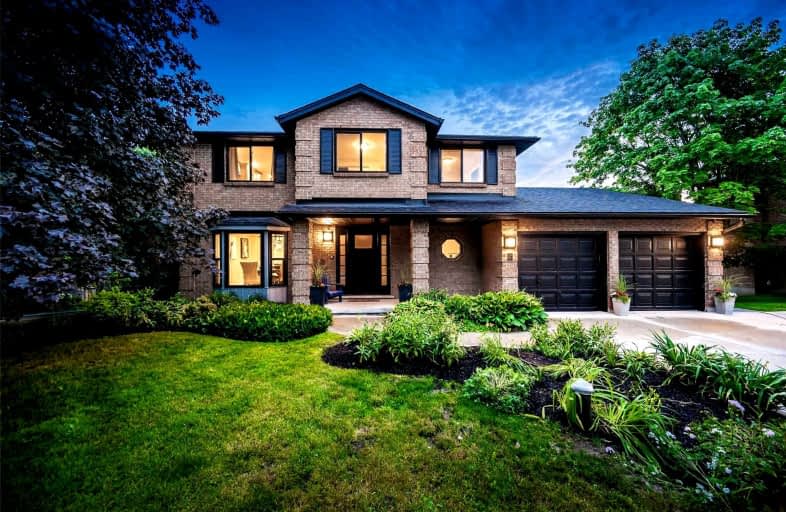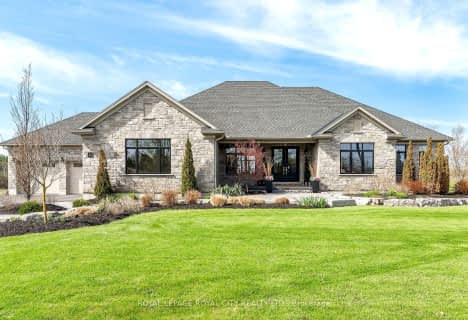
École élémentaire L'Odyssée
Elementary: Public
2.23 km
June Avenue Public School
Elementary: Public
2.76 km
Brant Avenue Public School
Elementary: Public
2.61 km
St Patrick Catholic School
Elementary: Catholic
2.24 km
Edward Johnson Public School
Elementary: Public
2.76 km
Waverley Drive Public School
Elementary: Public
2.18 km
St John Bosco Catholic School
Secondary: Catholic
4.84 km
Our Lady of Lourdes Catholic School
Secondary: Catholic
3.72 km
St James Catholic School
Secondary: Catholic
4.68 km
Guelph Collegiate and Vocational Institute
Secondary: Public
4.56 km
Centennial Collegiate and Vocational Institute
Secondary: Public
7.06 km
John F Ross Collegiate and Vocational Institute
Secondary: Public
3.65 km
$
$2,695,000
- 4 bath
- 5 bed
- 3000 sqft
11 Hartfield Drive, Guelph/Eramosa, Ontario • N1H 6J2 • Rural Guelph/Eramosa




