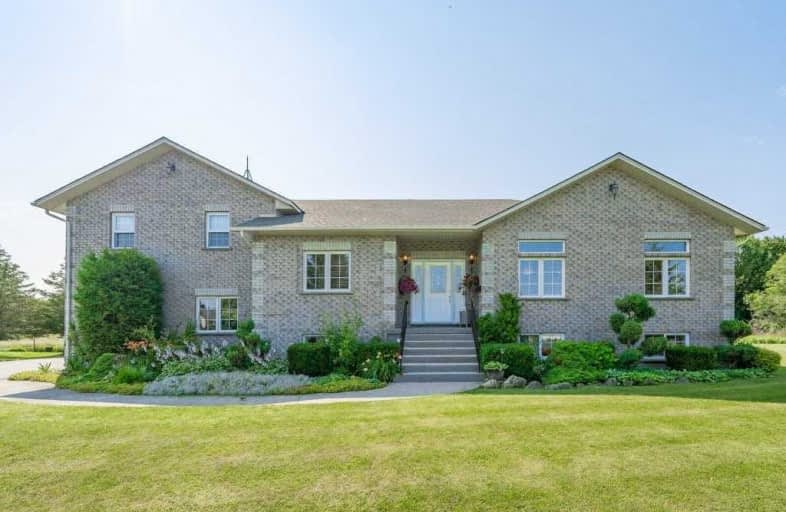
St Boniface Catholic Elementary School
Elementary: Catholic
8.57 km
Ponsonby Public School
Elementary: Public
1.68 km
June Avenue Public School
Elementary: Public
8.66 km
James McQueen Public School
Elementary: Public
10.93 km
Westwood Public School
Elementary: Public
9.79 km
J Douglas Hogarth Public School
Elementary: Public
10.62 km
St John Bosco Catholic School
Secondary: Catholic
10.99 km
Our Lady of Lourdes Catholic School
Secondary: Catholic
9.64 km
St James Catholic School
Secondary: Catholic
11.09 km
Centre Wellington District High School
Secondary: Public
10.44 km
Guelph Collegiate and Vocational Institute
Secondary: Public
10.56 km
John F Ross Collegiate and Vocational Institute
Secondary: Public
10.06 km


