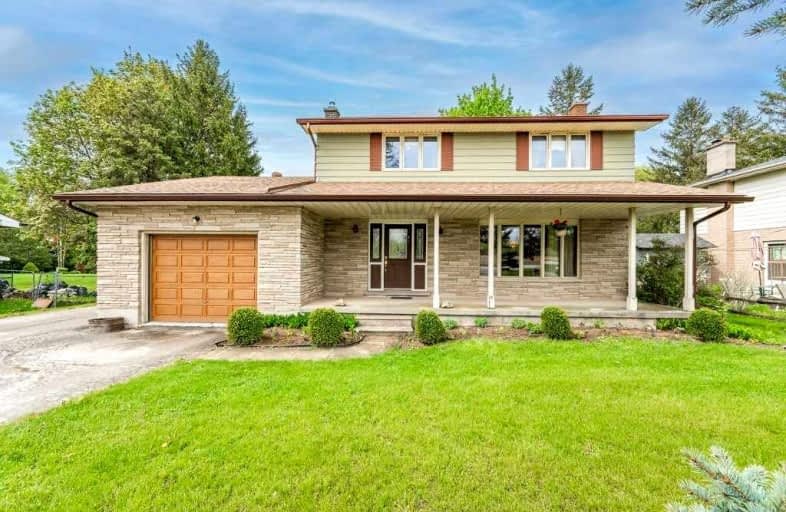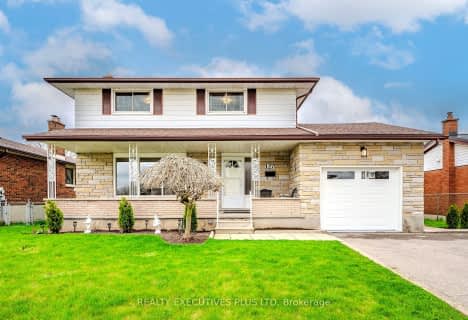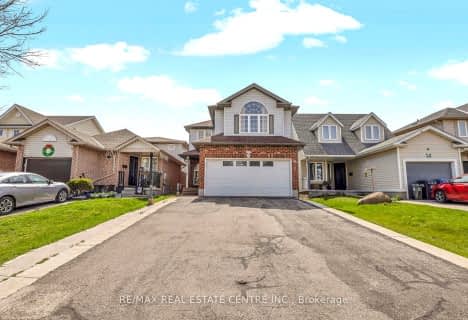
June Avenue Public School
Elementary: Public
2.41 km
St Francis of Assisi Catholic School
Elementary: Catholic
3.99 km
St Peter Catholic School
Elementary: Catholic
3.29 km
Willow Road Public School
Elementary: Public
2.87 km
Westwood Public School
Elementary: Public
2.95 km
Mitchell Woods Public School
Elementary: Public
3.44 km
St John Bosco Catholic School
Secondary: Catholic
4.63 km
College Heights Secondary School
Secondary: Public
6.10 km
Our Lady of Lourdes Catholic School
Secondary: Catholic
3.17 km
Guelph Collegiate and Vocational Institute
Secondary: Public
4.05 km
Centennial Collegiate and Vocational Institute
Secondary: Public
6.12 km
John F Ross Collegiate and Vocational Institute
Secondary: Public
4.72 km





