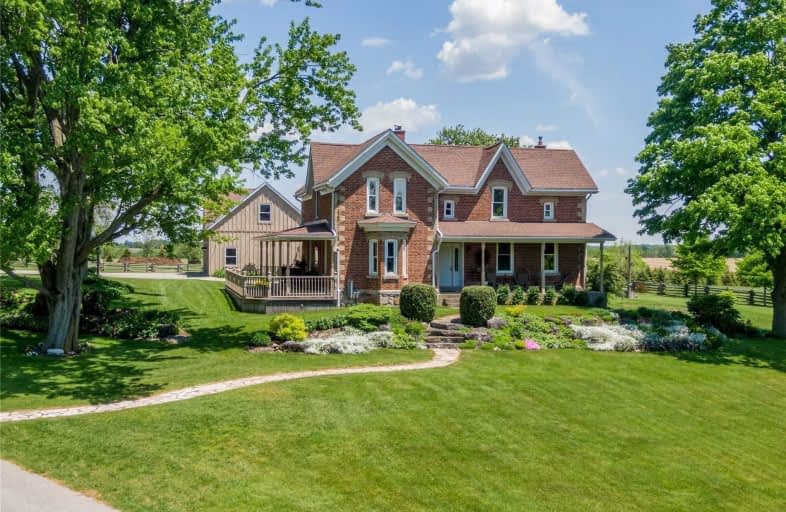
Sacred Heart Catholic School
Elementary: Catholic
7.48 km
Eramosa Public School
Elementary: Public
1.92 km
Brant Avenue Public School
Elementary: Public
10.65 km
Rockwood Centennial Public School
Elementary: Public
8.57 km
Ken Danby Public School
Elementary: Public
11.18 km
Holy Trinity Catholic School
Elementary: Catholic
11.27 km
St John Bosco Catholic School
Secondary: Catholic
14.46 km
Our Lady of Lourdes Catholic School
Secondary: Catholic
14.27 km
St James Catholic School
Secondary: Catholic
12.45 km
Centre Wellington District High School
Secondary: Public
11.60 km
Guelph Collegiate and Vocational Institute
Secondary: Public
14.66 km
John F Ross Collegiate and Vocational Institute
Secondary: Public
12.36 km


