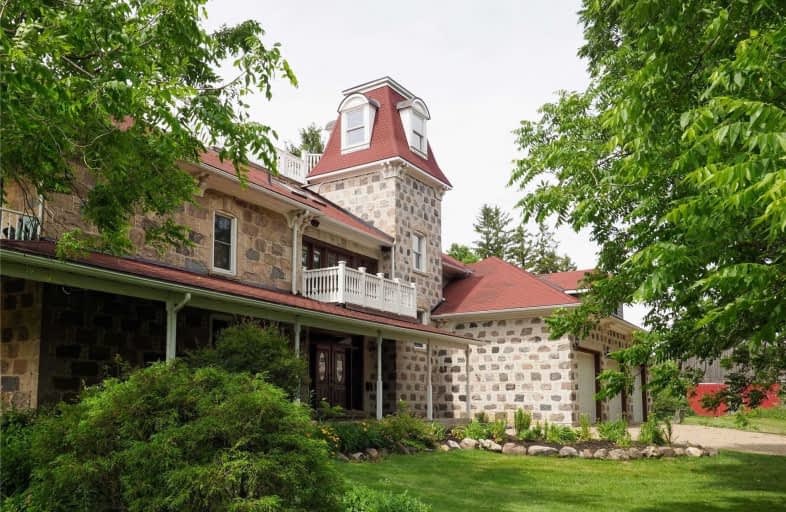
Sacred Heart Catholic School
Elementary: Catholic
8.80 km
Eramosa Public School
Elementary: Public
1.55 km
Brant Avenue Public School
Elementary: Public
10.21 km
St Patrick Catholic School
Elementary: Catholic
10.48 km
Ken Danby Public School
Elementary: Public
11.17 km
Waverley Drive Public School
Elementary: Public
10.89 km
St John Bosco Catholic School
Secondary: Catholic
14.13 km
Our Lady of Lourdes Catholic School
Secondary: Catholic
13.76 km
St James Catholic School
Secondary: Catholic
12.29 km
Centre Wellington District High School
Secondary: Public
9.93 km
Guelph Collegiate and Vocational Institute
Secondary: Public
14.25 km
John F Ross Collegiate and Vocational Institute
Secondary: Public
12.04 km


