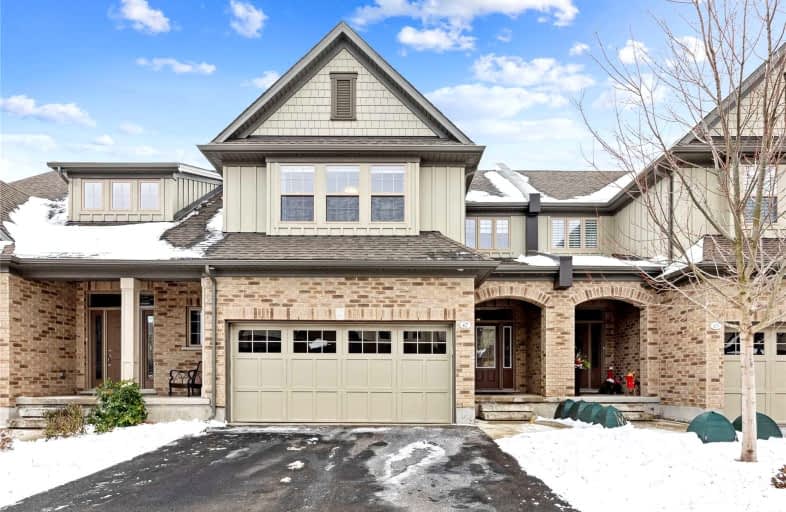
Sacred Heart Catholic School
Elementary: Catholic
2.18 km
Ecole Harris Mill Public School
Elementary: Public
1.30 km
Robert Little Public School
Elementary: Public
7.12 km
Rockwood Centennial Public School
Elementary: Public
1.46 km
St Joseph's School
Elementary: Catholic
6.76 km
McKenzie-Smith Bennett
Elementary: Public
8.17 km
Day School -Wellington Centre For ContEd
Secondary: Public
12.72 km
St John Bosco Catholic School
Secondary: Catholic
12.70 km
Acton District High School
Secondary: Public
8.25 km
Bishop Macdonell Catholic Secondary School
Secondary: Catholic
14.39 km
St James Catholic School
Secondary: Catholic
10.48 km
John F Ross Collegiate and Vocational Institute
Secondary: Public
11.21 km




