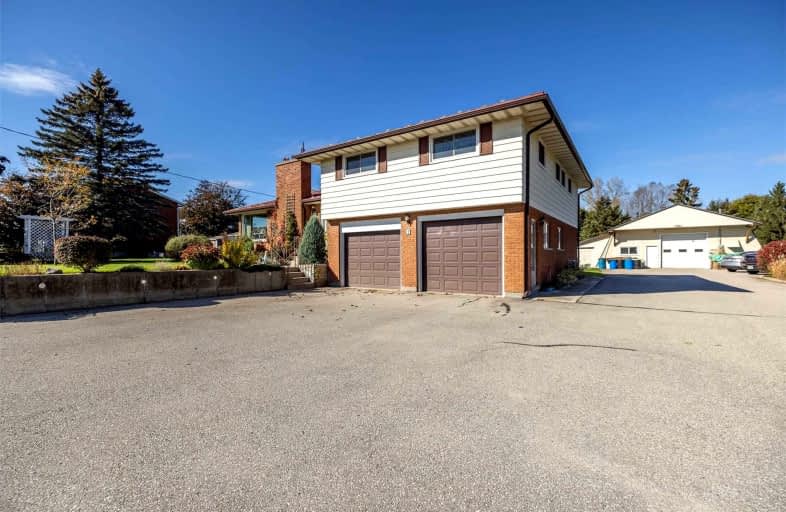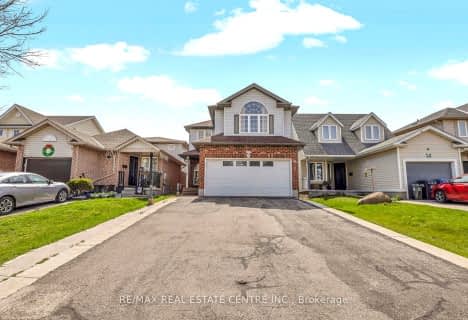
Video Tour

École élémentaire L'Odyssée
Elementary: Public
2.16 km
June Avenue Public School
Elementary: Public
2.65 km
Brant Avenue Public School
Elementary: Public
2.60 km
St Patrick Catholic School
Elementary: Catholic
2.21 km
Edward Johnson Public School
Elementary: Public
2.69 km
Waverley Drive Public School
Elementary: Public
2.14 km
St John Bosco Catholic School
Secondary: Catholic
4.73 km
Our Lady of Lourdes Catholic School
Secondary: Catholic
3.61 km
St James Catholic School
Secondary: Catholic
4.62 km
Guelph Collegiate and Vocational Institute
Secondary: Public
4.45 km
Centennial Collegiate and Vocational Institute
Secondary: Public
6.95 km
John F Ross Collegiate and Vocational Institute
Secondary: Public
3.58 km




