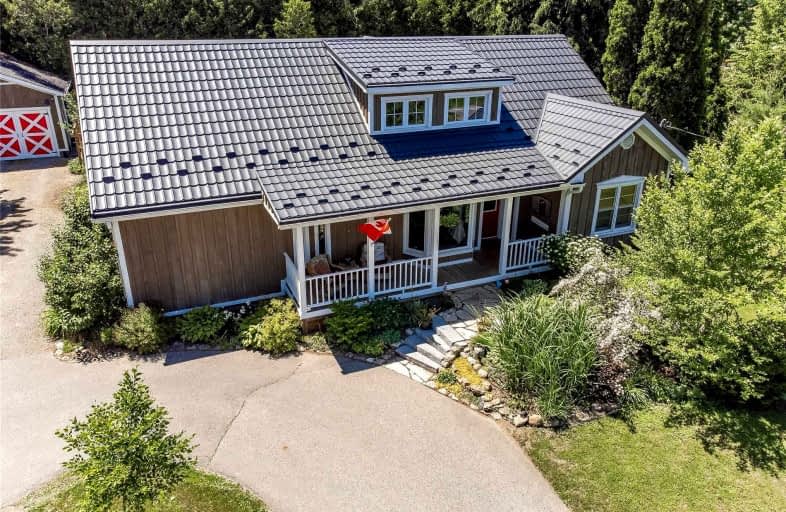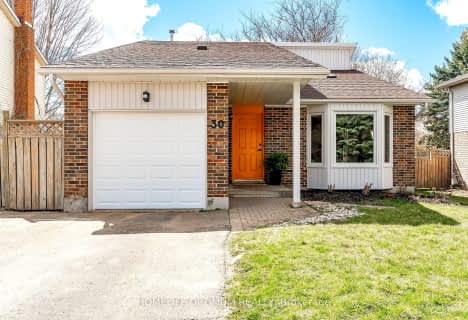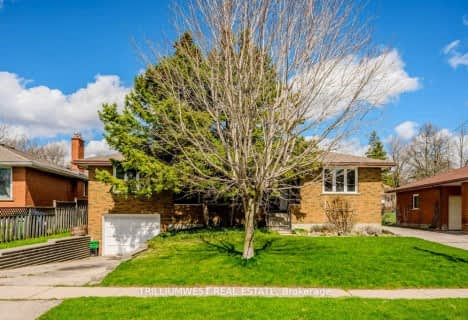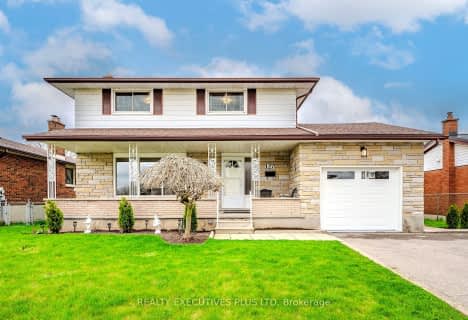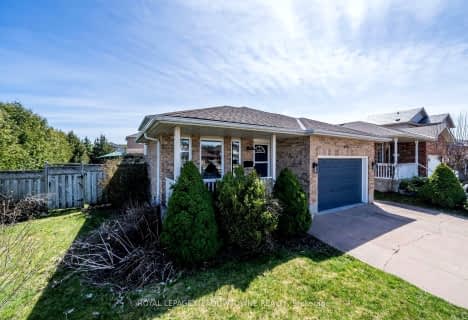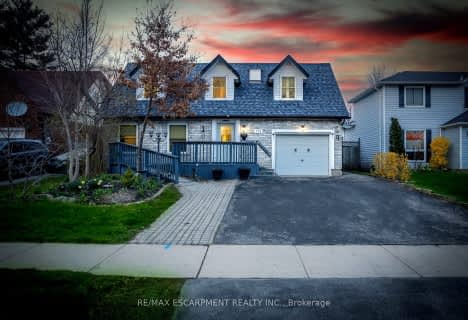
Gateway Drive Public School
Elementary: Public
0.56 km
St Joseph Catholic School
Elementary: Catholic
2.28 km
St Francis of Assisi Catholic School
Elementary: Catholic
1.44 km
St Peter Catholic School
Elementary: Catholic
2.04 km
Taylor Evans Public School
Elementary: Public
0.91 km
Paisley Road Public School
Elementary: Public
2.24 km
St John Bosco Catholic School
Secondary: Catholic
3.16 km
College Heights Secondary School
Secondary: Public
1.54 km
Our Lady of Lourdes Catholic School
Secondary: Catholic
3.36 km
Guelph Collegiate and Vocational Institute
Secondary: Public
2.87 km
Centennial Collegiate and Vocational Institute
Secondary: Public
1.75 km
John F Ross Collegiate and Vocational Institute
Secondary: Public
5.22 km
$
$759,988
- 2 bath
- 3 bed
- 700 sqft
196 Silvervcreek Parkway South, Guelph, Ontario • N1H 3S7 • Onward Willow
$
$775,000
- 2 bath
- 3 bed
- 1100 sqft
4 Bushmills Crescent, Guelph, Ontario • N1K 1T5 • Parkwood Gardens
