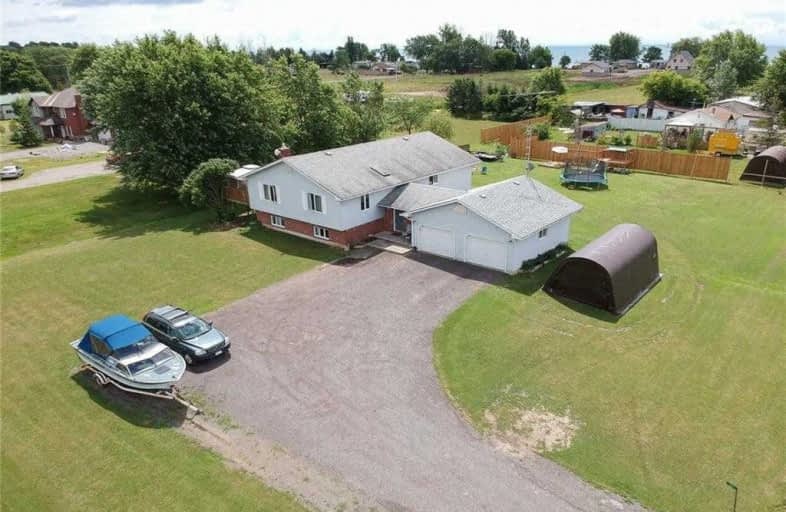
St Elizabeth Catholic Elementary School
Elementary: Catholic
14.67 km
Grandview Central Public School
Elementary: Public
8.58 km
Winger Public School
Elementary: Public
12.36 km
St. Michael's School
Elementary: Catholic
9.07 km
Fairview Avenue Public School
Elementary: Public
9.28 km
Thompson Creek Elementary School
Elementary: Public
10.28 km
South Lincoln High School
Secondary: Public
26.54 km
Dunnville Secondary School
Secondary: Public
9.53 km
Port Colborne High School
Secondary: Public
22.55 km
Centennial Secondary School
Secondary: Public
27.12 km
E L Crossley Secondary School
Secondary: Public
26.96 km
Lakeshore Catholic High School
Secondary: Catholic
23.82 km









