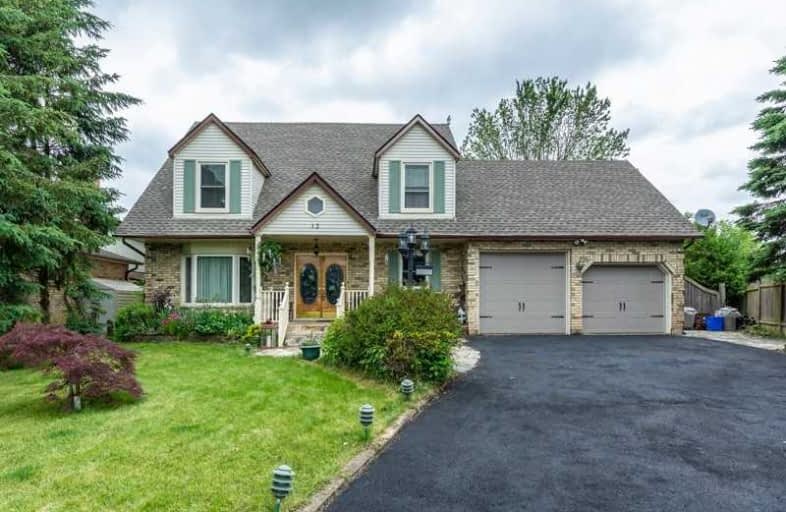
St. Mary's School
Elementary: Catholic
9.99 km
St. Cecilia's School
Elementary: Catholic
12.66 km
Walpole North Elementary School
Elementary: Public
4.49 km
Hagersville Elementary School
Elementary: Public
10.35 km
Jarvis Public School
Elementary: Public
3.01 km
Lakewood Elementary School
Elementary: Public
12.33 km
Waterford District High School
Secondary: Public
12.16 km
Hagersville Secondary School
Secondary: Public
10.76 km
Pauline Johnson Collegiate and Vocational School
Secondary: Public
28.32 km
Simcoe Composite School
Secondary: Public
14.22 km
McKinnon Park Secondary School
Secondary: Public
24.42 km
Holy Trinity Catholic High School
Secondary: Catholic
15.61 km


