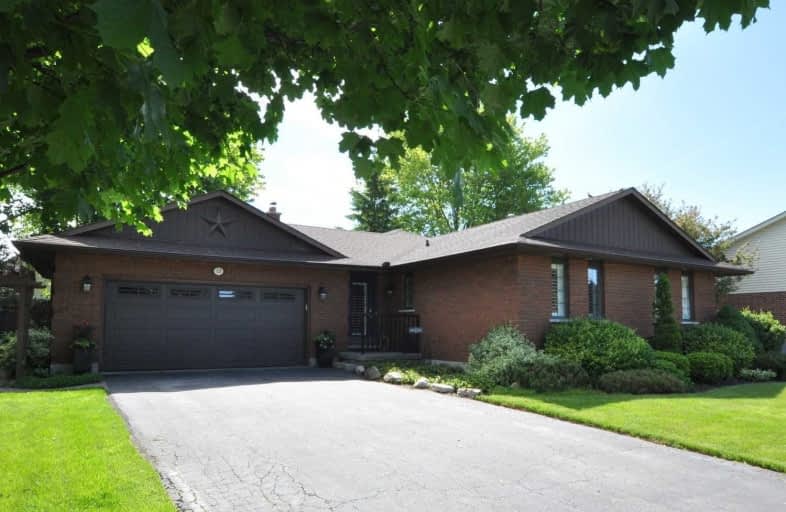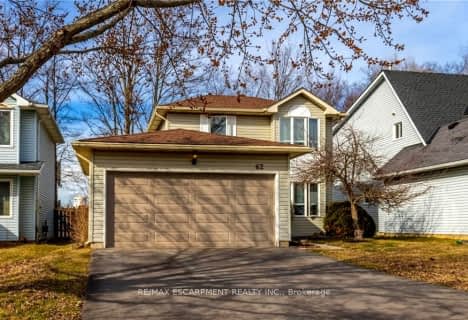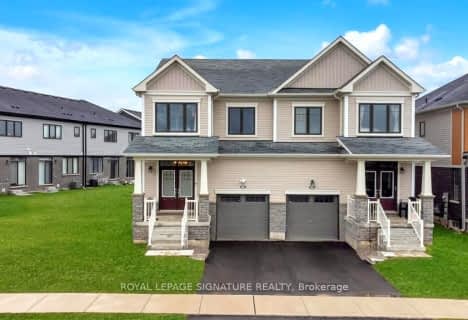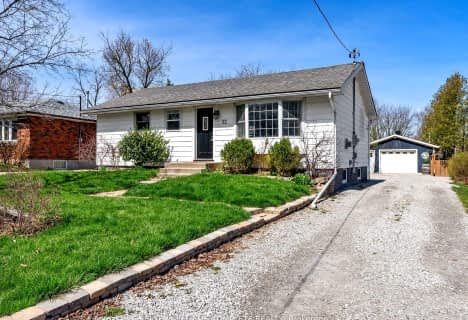
St. Patrick's School
Elementary: Catholic
1.43 km
Oneida Central Public School
Elementary: Public
6.08 km
Caledonia Centennial Public School
Elementary: Public
1.53 km
Notre Dame Catholic Elementary School
Elementary: Catholic
1.07 km
Mount Hope Public School
Elementary: Public
11.09 km
River Heights School
Elementary: Public
0.87 km
Hagersville Secondary School
Secondary: Public
14.00 km
Cayuga Secondary School
Secondary: Public
13.23 km
McKinnon Park Secondary School
Secondary: Public
0.23 km
Bishop Tonnos Catholic Secondary School
Secondary: Catholic
15.84 km
Ancaster High School
Secondary: Public
17.56 km
St. Thomas More Catholic Secondary School
Secondary: Catholic
16.94 km
$
$709,900
- 2 bath
- 3 bed
- 1100 sqft
266 Sutherland Street West, Haldimand, Ontario • N3W 1B5 • Haldimand













