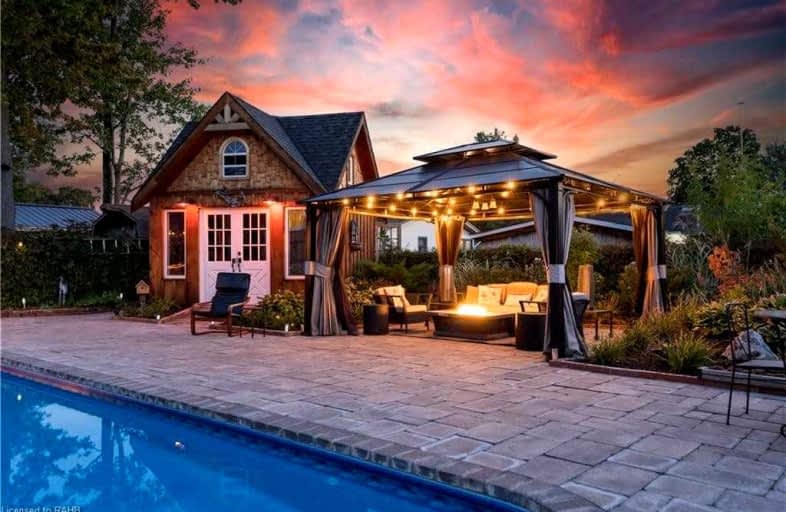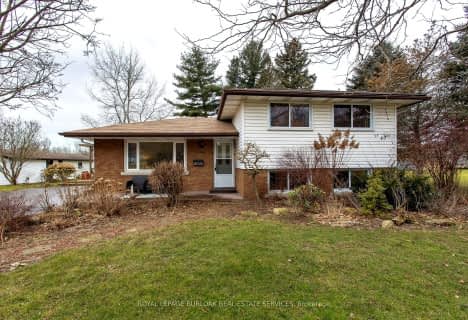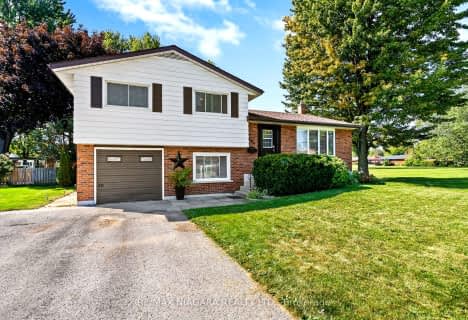
Grandview Central Public School
Elementary: Public
2.43 km
Caistor Central Public School
Elementary: Public
18.51 km
Gainsborough Central Public School
Elementary: Public
17.14 km
St. Michael's School
Elementary: Catholic
0.87 km
Fairview Avenue Public School
Elementary: Public
0.44 km
Thompson Creek Elementary School
Elementary: Public
1.55 km
South Lincoln High School
Secondary: Public
21.06 km
Dunnville Secondary School
Secondary: Public
1.46 km
Cayuga Secondary School
Secondary: Public
21.22 km
Beamsville District Secondary School
Secondary: Public
30.62 km
Grimsby Secondary School
Secondary: Public
31.66 km
Blessed Trinity Catholic Secondary School
Secondary: Catholic
31.91 km








