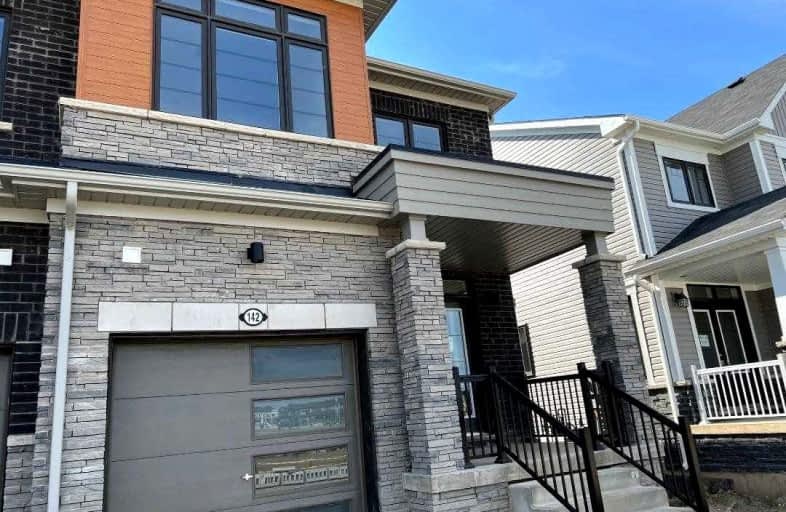
Don Valley Middle School
Elementary: Public
0.60 km
Our Lady of Guadalupe Catholic School
Elementary: Catholic
0.51 km
Woodbine Middle School
Elementary: Public
1.06 km
Kingslake Public School
Elementary: Public
0.80 km
Seneca Hill Public School
Elementary: Public
0.19 km
Hillmount Public School
Elementary: Public
0.88 km
North East Year Round Alternative Centre
Secondary: Public
1.02 km
Msgr Fraser College (Northeast)
Secondary: Catholic
2.09 km
Pleasant View Junior High School
Secondary: Public
1.24 km
Georges Vanier Secondary School
Secondary: Public
0.96 km
A Y Jackson Secondary School
Secondary: Public
2.11 km
Sir John A Macdonald Collegiate Institute
Secondary: Public
2.02 km


