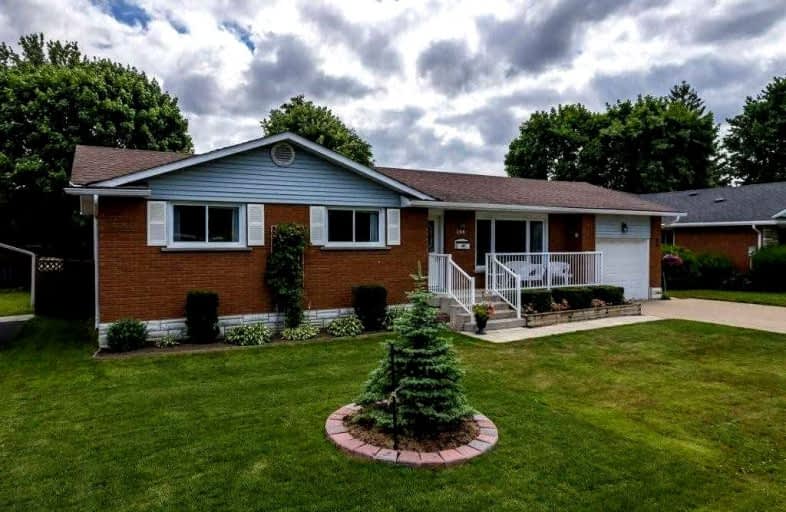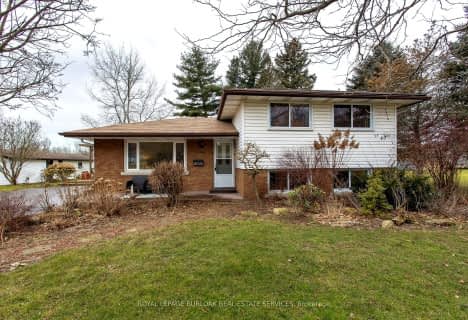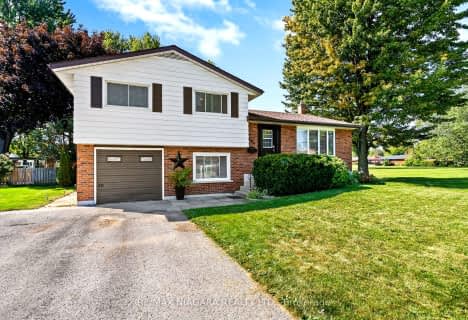
Grandview Central Public School
Elementary: Public
2.70 km
Caistor Central Public School
Elementary: Public
18.36 km
Gainsborough Central Public School
Elementary: Public
16.86 km
St. Michael's School
Elementary: Catholic
1.15 km
Fairview Avenue Public School
Elementary: Public
0.67 km
Thompson Creek Elementary School
Elementary: Public
1.74 km
South Lincoln High School
Secondary: Public
20.82 km
Dunnville Secondary School
Secondary: Public
1.74 km
Cayuga Secondary School
Secondary: Public
21.37 km
Beamsville District Secondary School
Secondary: Public
30.37 km
Grimsby Secondary School
Secondary: Public
31.45 km
Blessed Trinity Catholic Secondary School
Secondary: Catholic
31.70 km











