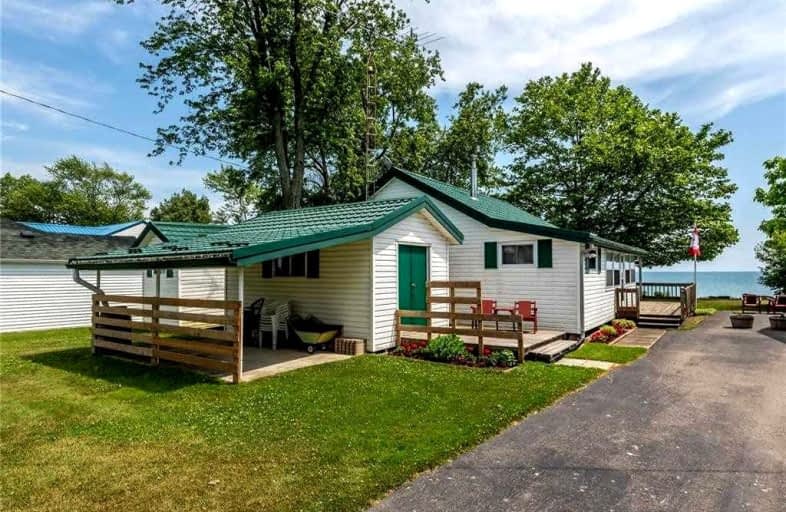
St. Stephen's School
Elementary: Catholic
18.28 km
Grandview Central Public School
Elementary: Public
5.99 km
St. Michael's School
Elementary: Catholic
7.50 km
Fairview Avenue Public School
Elementary: Public
8.12 km
J L Mitchener Public School
Elementary: Public
17.66 km
Thompson Creek Elementary School
Elementary: Public
7.77 km
South Lincoln High School
Secondary: Public
28.86 km
Dunnville Secondary School
Secondary: Public
7.05 km
Cayuga Secondary School
Secondary: Public
19.57 km
McKinnon Park Secondary School
Secondary: Public
32.58 km
Blessed Trinity Catholic Secondary School
Secondary: Catholic
39.12 km
Saltfleet High School
Secondary: Public
37.72 km






