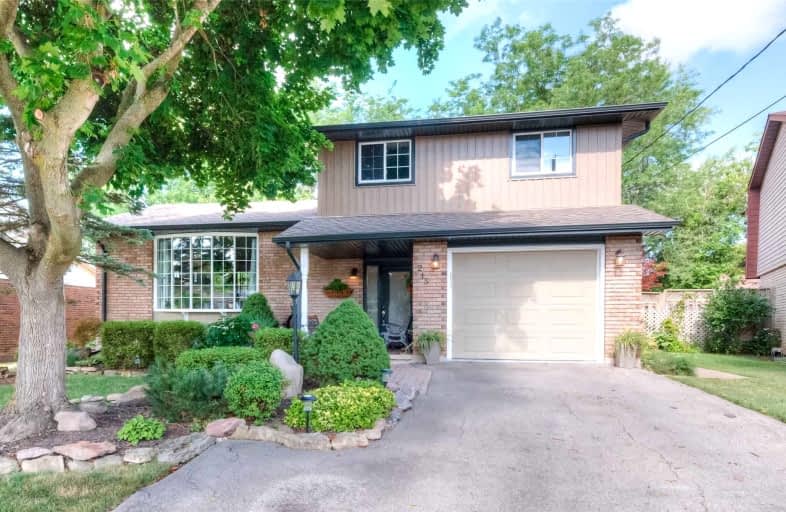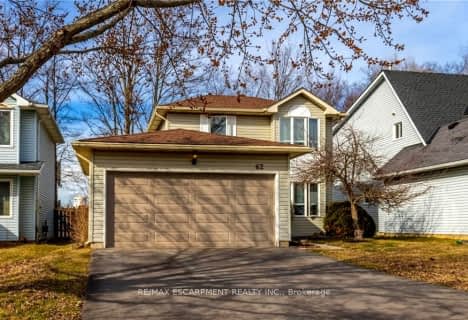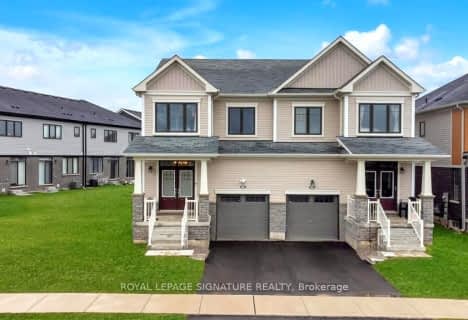
St. Patrick's School
Elementary: Catholic
0.58 km
Oneida Central Public School
Elementary: Public
7.26 km
Caledonia Centennial Public School
Elementary: Public
1.07 km
Notre Dame Catholic Elementary School
Elementary: Catholic
2.22 km
Mount Hope Public School
Elementary: Public
9.87 km
River Heights School
Elementary: Public
0.87 km
Hagersville Secondary School
Secondary: Public
15.36 km
Cayuga Secondary School
Secondary: Public
13.81 km
McKinnon Park Secondary School
Secondary: Public
1.44 km
Bishop Tonnos Catholic Secondary School
Secondary: Catholic
14.97 km
St. Jean de Brebeuf Catholic Secondary School
Secondary: Catholic
15.61 km
St. Thomas More Catholic Secondary School
Secondary: Catholic
15.73 km














