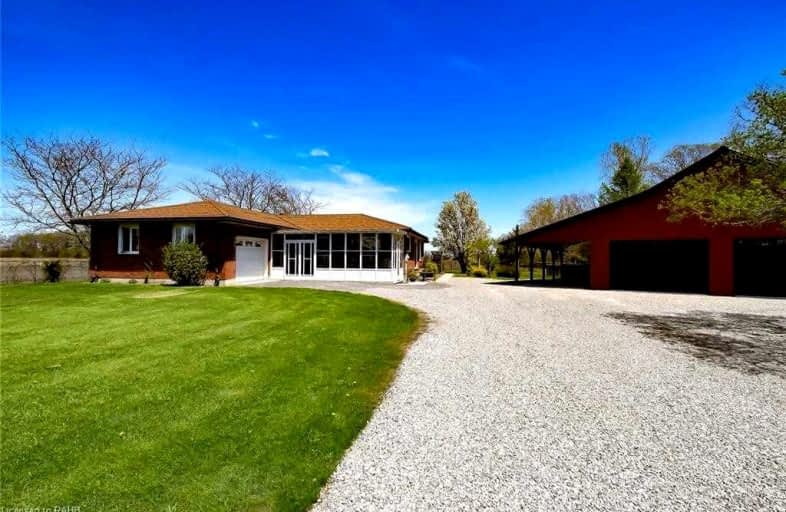
Grandview Central Public School
Elementary: Public
5.28 km
Winger Public School
Elementary: Public
11.30 km
Gainsborough Central Public School
Elementary: Public
14.64 km
St. Michael's School
Elementary: Catholic
4.02 km
Fairview Avenue Public School
Elementary: Public
3.58 km
Thompson Creek Elementary School
Elementary: Public
4.55 km
South Lincoln High School
Secondary: Public
19.31 km
Dunnville Secondary School
Secondary: Public
4.64 km
Beamsville District Secondary School
Secondary: Public
28.48 km
Grimsby Secondary School
Secondary: Public
30.24 km
E L Crossley Secondary School
Secondary: Public
24.84 km
Blessed Trinity Catholic Secondary School
Secondary: Catholic
30.56 km



