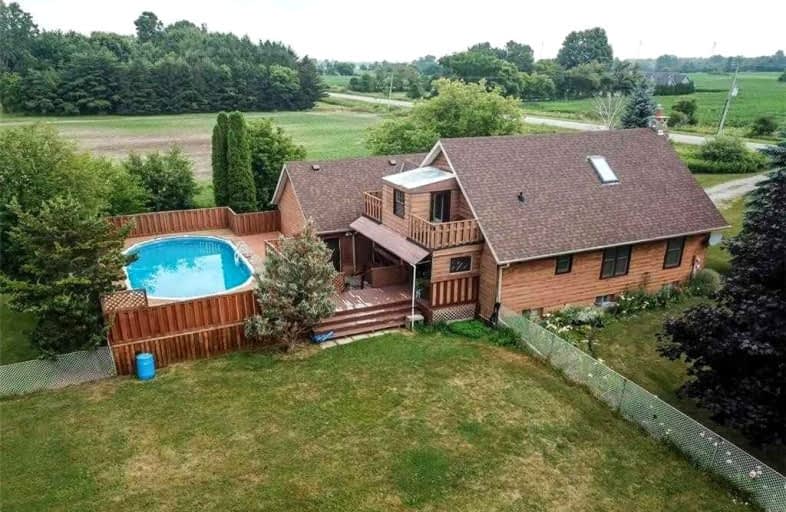
Grandview Central Public School
Elementary: Public
8.10 km
Winger Public School
Elementary: Public
9.32 km
Gainsborough Central Public School
Elementary: Public
11.83 km
St. Michael's School
Elementary: Catholic
6.71 km
Fairview Avenue Public School
Elementary: Public
6.17 km
Thompson Creek Elementary School
Elementary: Public
6.96 km
South Lincoln High School
Secondary: Public
16.87 km
Dunnville Secondary School
Secondary: Public
7.28 km
Beamsville District Secondary School
Secondary: Public
25.78 km
Grimsby Secondary School
Secondary: Public
27.94 km
E L Crossley Secondary School
Secondary: Public
22.20 km
Blessed Trinity Catholic Secondary School
Secondary: Catholic
28.31 km


