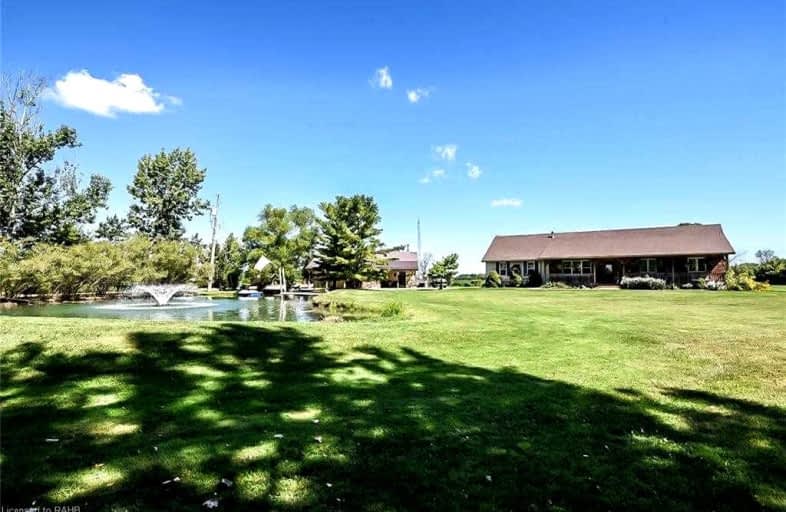
Video Tour

St. Stephen's School
Elementary: Catholic
17.84 km
Grandview Central Public School
Elementary: Public
6.01 km
St. Michael's School
Elementary: Catholic
7.47 km
Fairview Avenue Public School
Elementary: Public
8.08 km
J L Mitchener Public School
Elementary: Public
17.22 km
Thompson Creek Elementary School
Elementary: Public
7.66 km
South Lincoln High School
Secondary: Public
28.70 km
Dunnville Secondary School
Secondary: Public
6.99 km
Cayuga Secondary School
Secondary: Public
19.12 km
McKinnon Park Secondary School
Secondary: Public
32.14 km
Saltfleet High School
Secondary: Public
37.35 km
Bishop Ryan Catholic Secondary School
Secondary: Catholic
37.95 km

