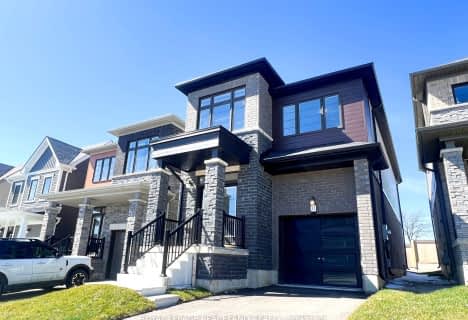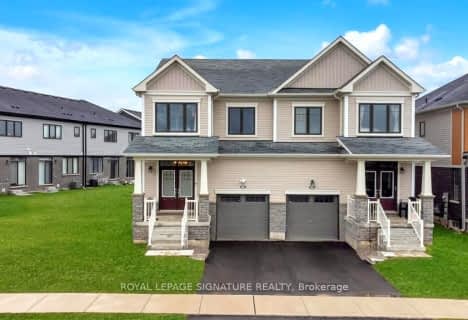Car-Dependent
- Almost all errands require a car.
4
/100
Somewhat Bikeable
- Most errands require a car.
26
/100

St. Patrick's School
Elementary: Catholic
1.38 km
Oneida Central Public School
Elementary: Public
7.29 km
Caledonia Centennial Public School
Elementary: Public
1.88 km
Notre Dame Catholic Elementary School
Elementary: Catholic
2.88 km
Mount Hope Public School
Elementary: Public
9.92 km
River Heights School
Elementary: Public
1.65 km
Cayuga Secondary School
Secondary: Public
13.34 km
McKinnon Park Secondary School
Secondary: Public
2.03 km
Bishop Tonnos Catholic Secondary School
Secondary: Catholic
15.35 km
St. Jean de Brebeuf Catholic Secondary School
Secondary: Catholic
15.43 km
Bishop Ryan Catholic Secondary School
Secondary: Catholic
15.35 km
St. Thomas More Catholic Secondary School
Secondary: Catholic
15.79 km
-
Williamson Woods Park
306 Orkney St W, Caledonia ON 2.68km -
Binbrook Conservation Area
ON 8.56km -
Binbrook Conservation Area
4110 Harrison Rd, Binbrook ON L0R 1C0 9.64km
-
Scotiabank
11 Argyle St N, Caledonia ON N3W 1B6 1.72km -
TD Bank Financial Group
3030 Hwy 56, Binbrook ON L0R 1C0 10.97km -
CIBC
3011 Binbrook Rd W, Hamilton ON 11.62km












