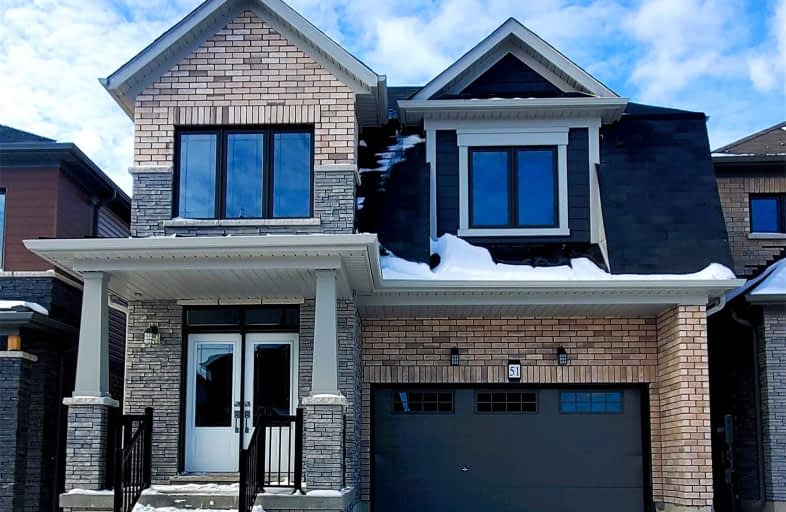
St. Patrick's School
Elementary: Catholic
1.93 km
Oneida Central Public School
Elementary: Public
6.77 km
Caledonia Centennial Public School
Elementary: Public
2.41 km
Notre Dame Catholic Elementary School
Elementary: Catholic
3.01 km
Mount Hope Public School
Elementary: Public
10.53 km
River Heights School
Elementary: Public
2.02 km
Cayuga Secondary School
Secondary: Public
12.64 km
McKinnon Park Secondary School
Secondary: Public
2.14 km
Bishop Tonnos Catholic Secondary School
Secondary: Catholic
16.04 km
St. Jean de Brebeuf Catholic Secondary School
Secondary: Catholic
15.91 km
Bishop Ryan Catholic Secondary School
Secondary: Catholic
15.67 km
St. Thomas More Catholic Secondary School
Secondary: Catholic
16.40 km






