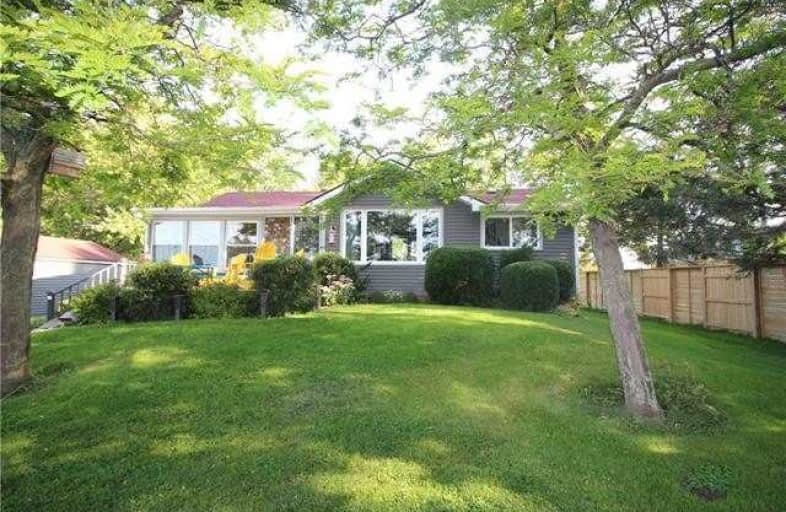
St. Stephen's School
Elementary: Catholic
16.24 km
Grandview Central Public School
Elementary: Public
6.88 km
St. Michael's School
Elementary: Catholic
8.15 km
Fairview Avenue Public School
Elementary: Public
8.70 km
J L Mitchener Public School
Elementary: Public
15.61 km
Thompson Creek Elementary School
Elementary: Public
8.10 km
South Lincoln High School
Secondary: Public
28.74 km
Dunnville Secondary School
Secondary: Public
7.59 km
Cayuga Secondary School
Secondary: Public
17.54 km
McKinnon Park Secondary School
Secondary: Public
30.64 km
Saltfleet High School
Secondary: Public
36.44 km
Bishop Ryan Catholic Secondary School
Secondary: Catholic
36.93 km


