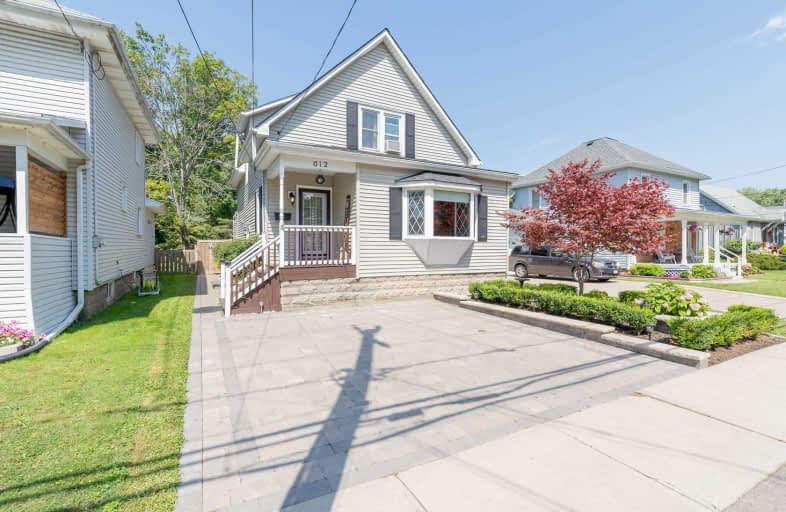
Grandview Central Public School
Elementary: Public
1.94 km
Caistor Central Public School
Elementary: Public
18.74 km
Gainsborough Central Public School
Elementary: Public
17.68 km
St. Michael's School
Elementary: Catholic
0.29 km
Fairview Avenue Public School
Elementary: Public
0.37 km
Thompson Creek Elementary School
Elementary: Public
1.19 km
South Lincoln High School
Secondary: Public
21.49 km
Dunnville Secondary School
Secondary: Public
0.87 km
Cayuga Secondary School
Secondary: Public
20.81 km
Beamsville District Secondary School
Secondary: Public
31.10 km
Grimsby Secondary School
Secondary: Public
32.04 km
Blessed Trinity Catholic Secondary School
Secondary: Catholic
32.27 km


