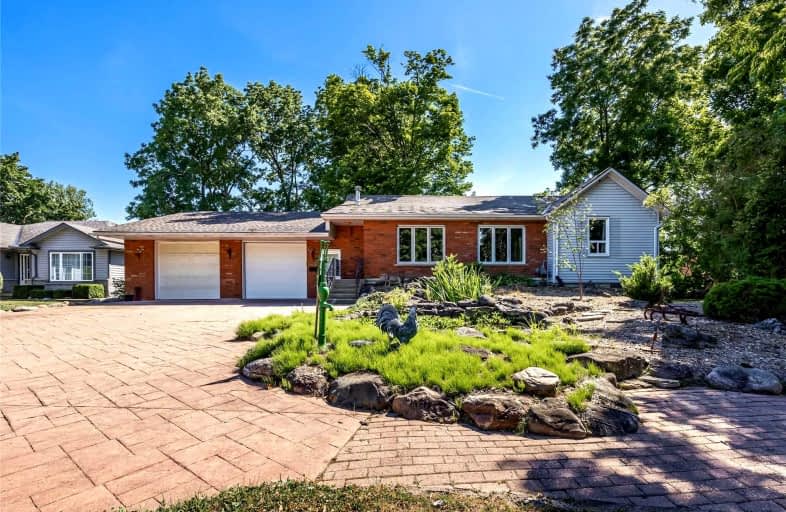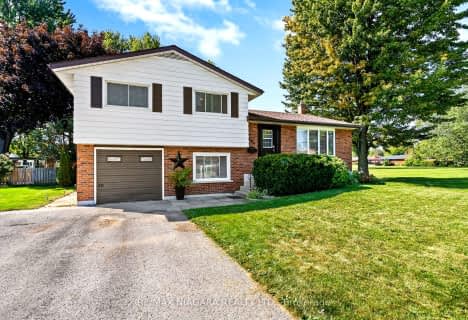
Grandview Central Public School
Elementary: Public
1.90 km
Caistor Central Public School
Elementary: Public
18.63 km
Gainsborough Central Public School
Elementary: Public
18.31 km
St. Michael's School
Elementary: Catholic
0.97 km
Fairview Avenue Public School
Elementary: Public
1.22 km
Thompson Creek Elementary School
Elementary: Public
0.65 km
South Lincoln High School
Secondary: Public
21.82 km
Dunnville Secondary School
Secondary: Public
0.44 km
Cayuga Secondary School
Secondary: Public
19.78 km
Beamsville District Secondary School
Secondary: Public
31.55 km
Grimsby Secondary School
Secondary: Public
32.21 km
Blessed Trinity Catholic Secondary School
Secondary: Catholic
32.41 km








