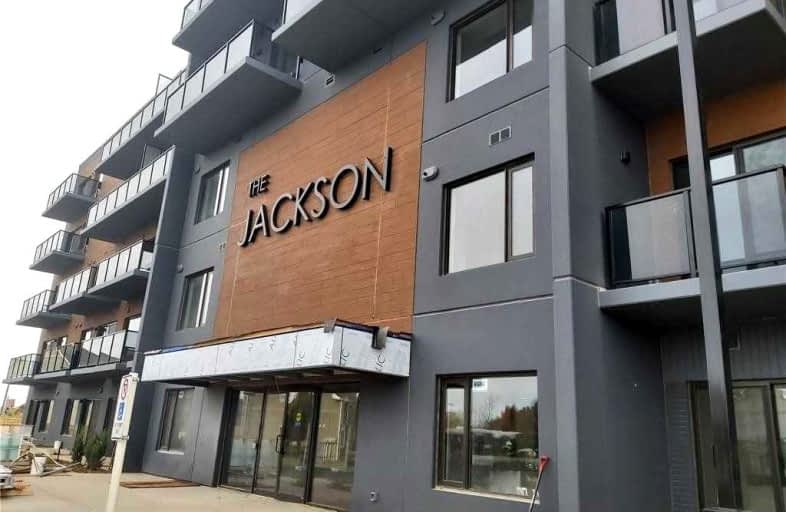
St. Stephen's School
Elementary: Catholic
13.79 km
St. Mary's School
Elementary: Catholic
17.43 km
Rainham Central School
Elementary: Public
5.86 km
Oneida Central Public School
Elementary: Public
19.49 km
J L Mitchener Public School
Elementary: Public
13.54 km
Hagersville Elementary School
Elementary: Public
17.07 km
Dunnville Secondary School
Secondary: Public
25.39 km
Hagersville Secondary School
Secondary: Public
16.88 km
Cayuga Secondary School
Secondary: Public
15.11 km
McKinnon Park Secondary School
Secondary: Public
25.60 km
St. Jean de Brebeuf Catholic Secondary School
Secondary: Catholic
41.12 km
Bishop Ryan Catholic Secondary School
Secondary: Catholic
39.59 km


