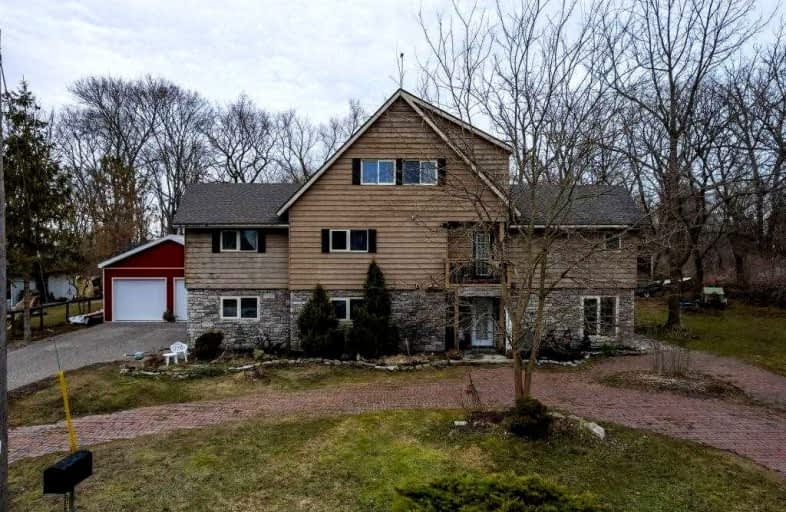
Grandview Central Public School
Elementary: Public
5.01 km
Winger Public School
Elementary: Public
15.14 km
Gainsborough Central Public School
Elementary: Public
21.48 km
St. Michael's School
Elementary: Catholic
6.05 km
Fairview Avenue Public School
Elementary: Public
6.50 km
Thompson Creek Elementary School
Elementary: Public
7.24 km
South Lincoln High School
Secondary: Public
26.43 km
Dunnville Secondary School
Secondary: Public
6.31 km
Port Colborne High School
Secondary: Public
26.72 km
Cayuga Secondary School
Secondary: Public
25.50 km
Beamsville District Secondary School
Secondary: Public
35.48 km
E L Crossley Secondary School
Secondary: Public
29.72 km


