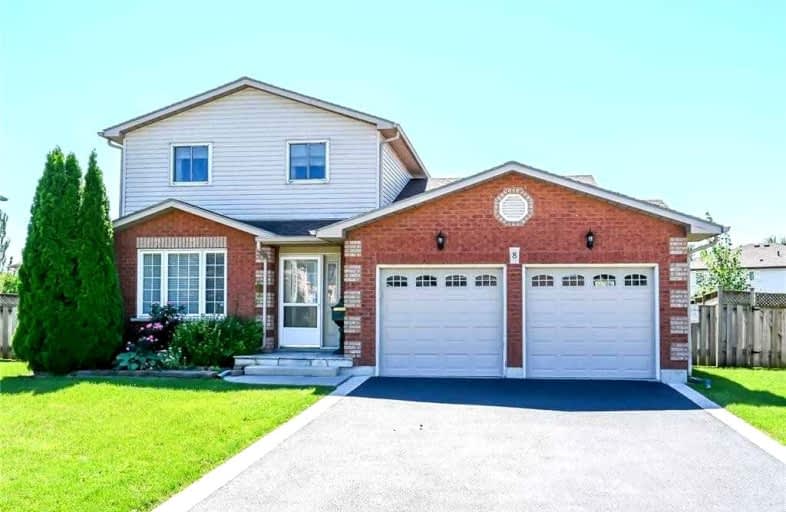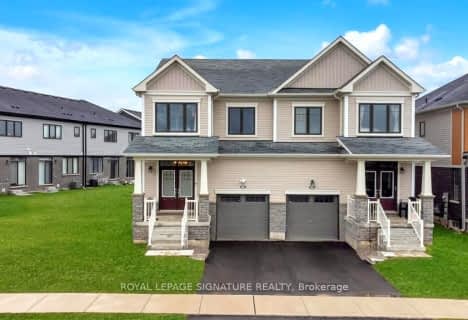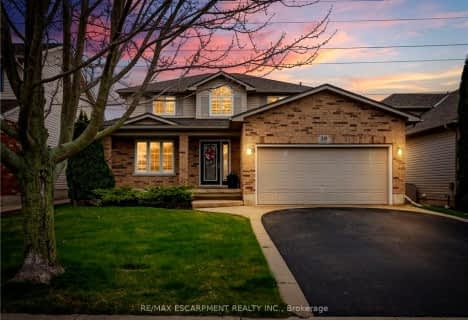
St. Patrick's School
Elementary: Catholic
1.93 km
Oneida Central Public School
Elementary: Public
5.82 km
Caledonia Centennial Public School
Elementary: Public
1.85 km
Notre Dame Catholic Elementary School
Elementary: Catholic
0.41 km
Mount Hope Public School
Elementary: Public
11.50 km
River Heights School
Elementary: Public
1.30 km
Hagersville Secondary School
Secondary: Public
13.41 km
Cayuga Secondary School
Secondary: Public
13.39 km
McKinnon Park Secondary School
Secondary: Public
0.58 km
Bishop Tonnos Catholic Secondary School
Secondary: Catholic
15.97 km
Ancaster High School
Secondary: Public
17.67 km
St. Thomas More Catholic Secondary School
Secondary: Catholic
17.32 km
$
$709,900
- 2 bath
- 3 bed
- 1100 sqft
266 Sutherland Street West, Haldimand, Ontario • N3W 1B5 • Haldimand














