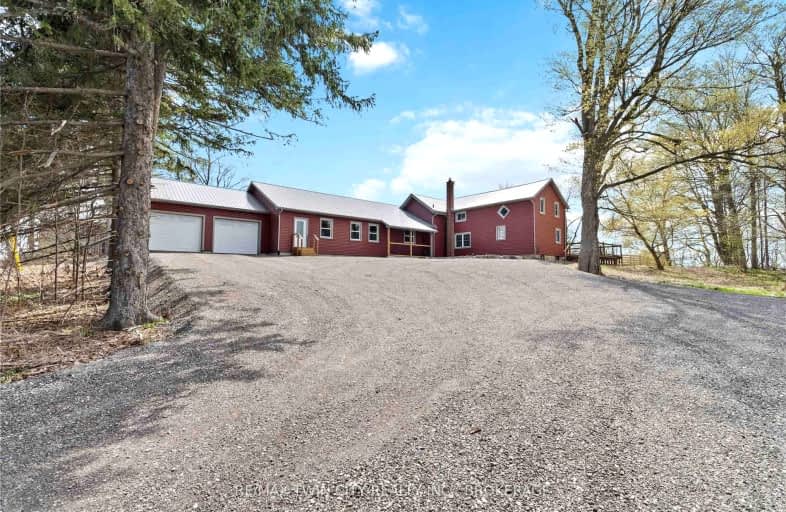
Video Tour

St. Mary's School
Elementary: Catholic
4.24 km
Walpole North Elementary School
Elementary: Public
6.31 km
Oneida Central Public School
Elementary: Public
12.33 km
Notre Dame Catholic Elementary School
Elementary: Catholic
14.34 km
Hagersville Elementary School
Elementary: Public
4.71 km
Jarvis Public School
Elementary: Public
10.18 km
St. Mary Catholic Learning Centre
Secondary: Catholic
21.59 km
Grand Erie Learning Alternatives
Secondary: Public
22.60 km
Waterford District High School
Secondary: Public
16.38 km
Hagersville Secondary School
Secondary: Public
5.05 km
Pauline Johnson Collegiate and Vocational School
Secondary: Public
21.22 km
McKinnon Park Secondary School
Secondary: Public
15.13 km

