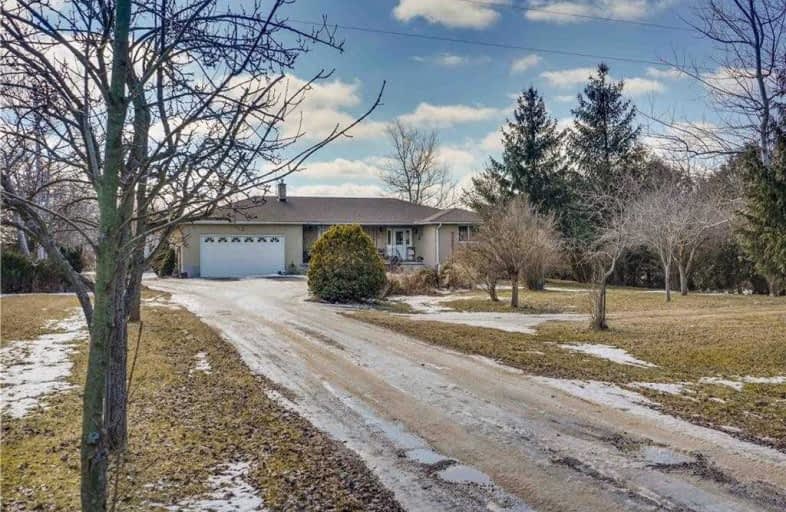
Video Tour

Seneca Central Public School
Elementary: Public
7.77 km
École élémentaire Michaëlle Jean Elementary School
Elementary: Public
14.08 km
Caistor Central Public School
Elementary: Public
8.27 km
Thompson Creek Elementary School
Elementary: Public
14.02 km
St. Matthew Catholic Elementary School
Elementary: Catholic
13.05 km
Bellmoore Public School
Elementary: Public
13.74 km
South Lincoln High School
Secondary: Public
16.29 km
Dunnville Secondary School
Secondary: Public
14.96 km
Cayuga Secondary School
Secondary: Public
13.16 km
Orchard Park Secondary School
Secondary: Public
21.90 km
Saltfleet High School
Secondary: Public
18.62 km
Bishop Ryan Catholic Secondary School
Secondary: Catholic
19.43 km

