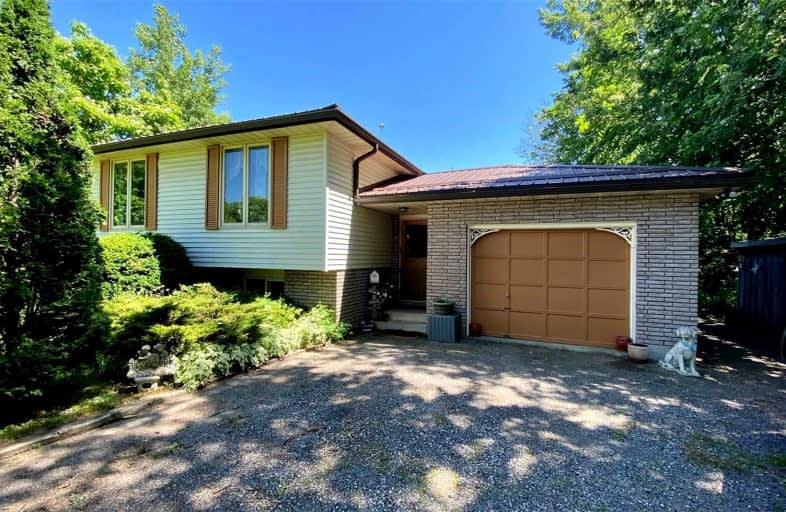
St. Mary's School
Elementary: Catholic
8.53 km
Rainham Central School
Elementary: Public
12.42 km
Walpole North Elementary School
Elementary: Public
6.67 km
Oneida Central Public School
Elementary: Public
16.13 km
Hagersville Elementary School
Elementary: Public
8.45 km
Jarvis Public School
Elementary: Public
5.19 km
Waterford District High School
Secondary: Public
20.31 km
Hagersville Secondary School
Secondary: Public
8.55 km
Cayuga Secondary School
Secondary: Public
17.58 km
Simcoe Composite School
Secondary: Public
21.38 km
McKinnon Park Secondary School
Secondary: Public
21.73 km
Holy Trinity Catholic High School
Secondary: Catholic
22.41 km


