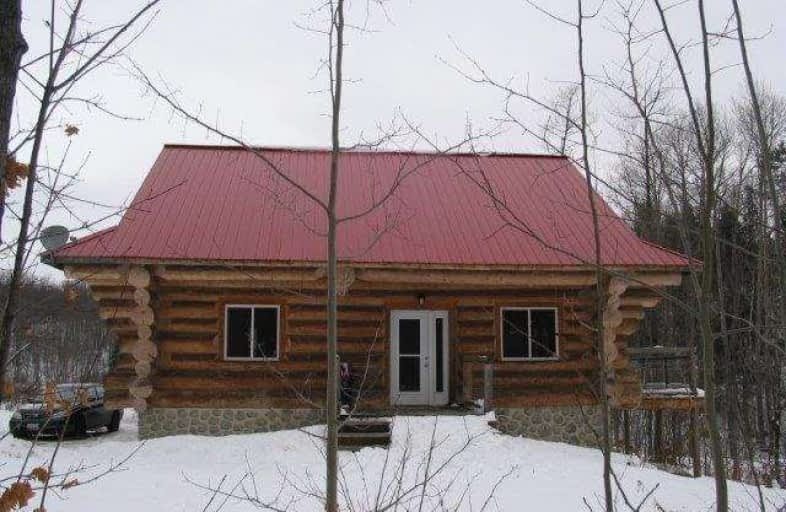
St. Joseph's Separate School
Elementary: Catholic
10.91 km
Central Public School
Elementary: Public
9.12 km
Renfrew Collegiate Intermediate School
Elementary: Public
9.84 km
St Thomas the Apostle Separate School
Elementary: Catholic
10.56 km
Queen Elizabeth Public School
Elementary: Public
10.10 km
Our Lady of Fatima Separate School
Elementary: Catholic
8.65 km
Opeongo High School
Secondary: Public
21.44 km
Renfrew Collegiate Institute
Secondary: Public
9.84 km
St Joseph's High School
Secondary: Catholic
10.77 km
Bishop Smith Catholic High School
Secondary: Catholic
41.69 km
Arnprior District High School
Secondary: Public
31.13 km
Fellowes High School
Secondary: Public
41.06 km


