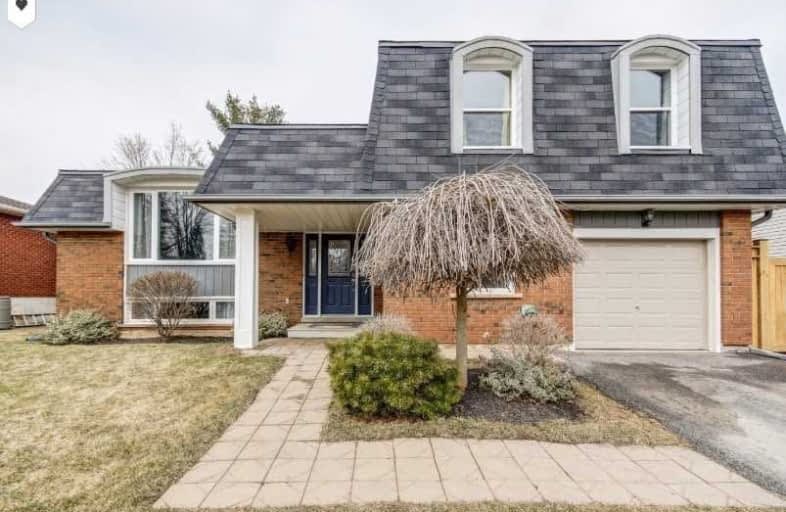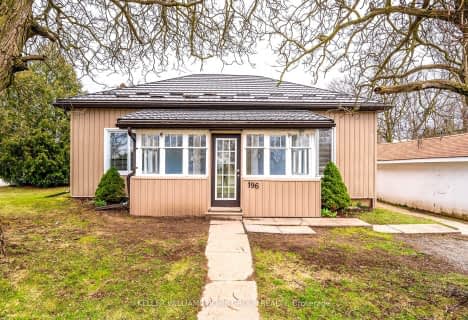
Joseph Gibbons Public School
Elementary: Public
8.04 km
Limehouse Public School
Elementary: Public
4.47 km
Robert Little Public School
Elementary: Public
0.75 km
Brookville Public School
Elementary: Public
11.52 km
St Joseph's School
Elementary: Catholic
1.58 km
McKenzie-Smith Bennett
Elementary: Public
0.34 km
Gary Allan High School - Halton Hills
Secondary: Public
9.59 km
Acton District High School
Secondary: Public
0.74 km
Erin District High School
Secondary: Public
16.01 km
Bishop Paul Francis Reding Secondary School
Secondary: Catholic
18.21 km
Christ the King Catholic Secondary School
Secondary: Catholic
10.26 km
Georgetown District High School
Secondary: Public
9.32 km



