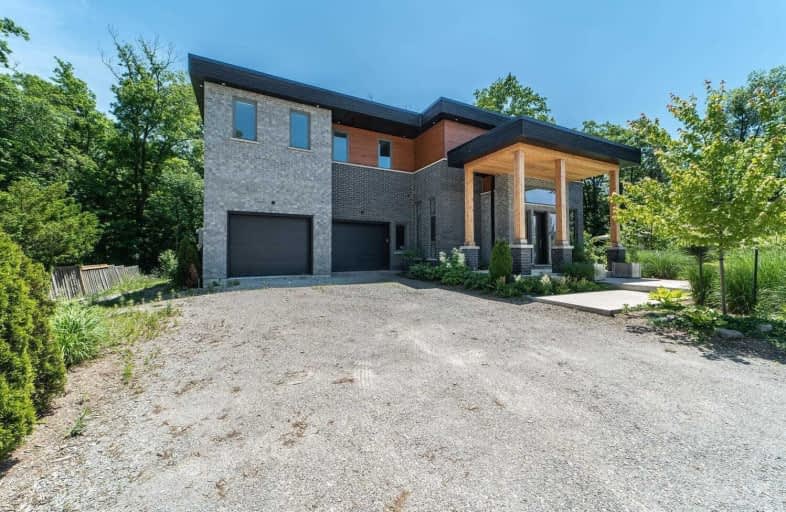
Pineview Public School
Elementary: Public
2.64 km
W I Dick Middle School
Elementary: Public
5.48 km
ÉÉC Saint-Nicolas
Elementary: Catholic
4.72 km
Robert Baldwin Public School
Elementary: Public
4.96 km
St Peters School
Elementary: Catholic
4.51 km
Chris Hadfield Public School
Elementary: Public
4.29 km
E C Drury/Trillium Demonstration School
Secondary: Provincial
6.66 km
Ernest C Drury School for the Deaf
Secondary: Provincial
6.46 km
Gary Allan High School - Milton
Secondary: Public
6.39 km
Milton District High School
Secondary: Public
7.32 km
Bishop Paul Francis Reding Secondary School
Secondary: Catholic
4.86 km
Craig Kielburger Secondary School
Secondary: Public
7.93 km


