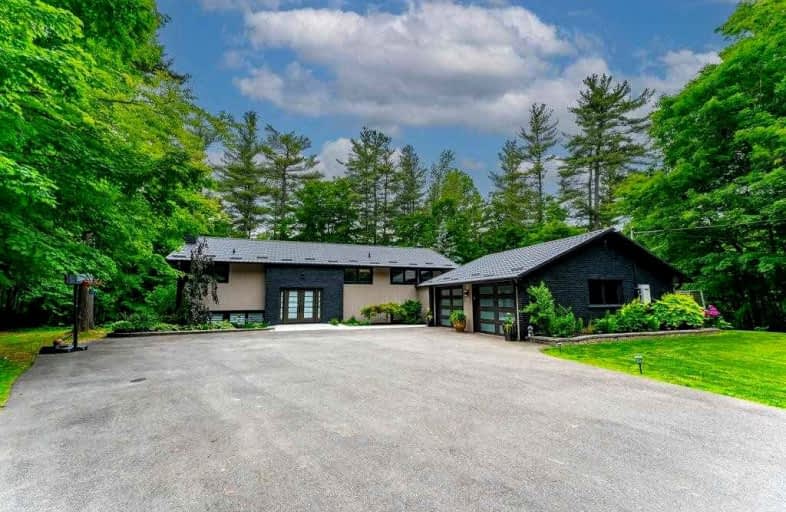
Pineview Public School
Elementary: Public
2.46 km
W I Dick Middle School
Elementary: Public
5.62 km
ÉÉC Saint-Nicolas
Elementary: Catholic
4.85 km
Robert Baldwin Public School
Elementary: Public
5.09 km
St Peters School
Elementary: Catholic
4.60 km
Chris Hadfield Public School
Elementary: Public
4.39 km
E C Drury/Trillium Demonstration School
Secondary: Provincial
6.78 km
Ernest C Drury School for the Deaf
Secondary: Provincial
6.58 km
Gary Allan High School - Milton
Secondary: Public
6.51 km
Milton District High School
Secondary: Public
7.45 km
Bishop Paul Francis Reding Secondary School
Secondary: Catholic
4.95 km
Christ the King Catholic Secondary School
Secondary: Catholic
9.00 km



