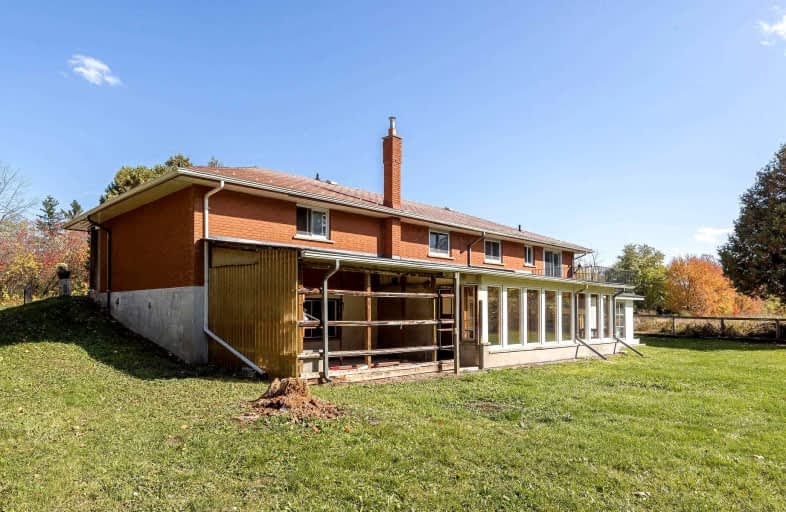
Joseph Gibbons Public School
Elementary: Public
9.19 km
Limehouse Public School
Elementary: Public
6.09 km
Robert Little Public School
Elementary: Public
5.69 km
Brookville Public School
Elementary: Public
6.82 km
St Joseph's School
Elementary: Catholic
4.93 km
McKenzie-Smith Bennett
Elementary: Public
5.89 km
Gary Allan High School - Halton Hills
Secondary: Public
10.14 km
Gary Allan High School - Milton
Secondary: Public
13.85 km
Acton District High School
Secondary: Public
6.40 km
Bishop Paul Francis Reding Secondary School
Secondary: Catholic
13.43 km
Christ the King Catholic Secondary School
Secondary: Catholic
10.66 km
Georgetown District High School
Secondary: Public
9.95 km


