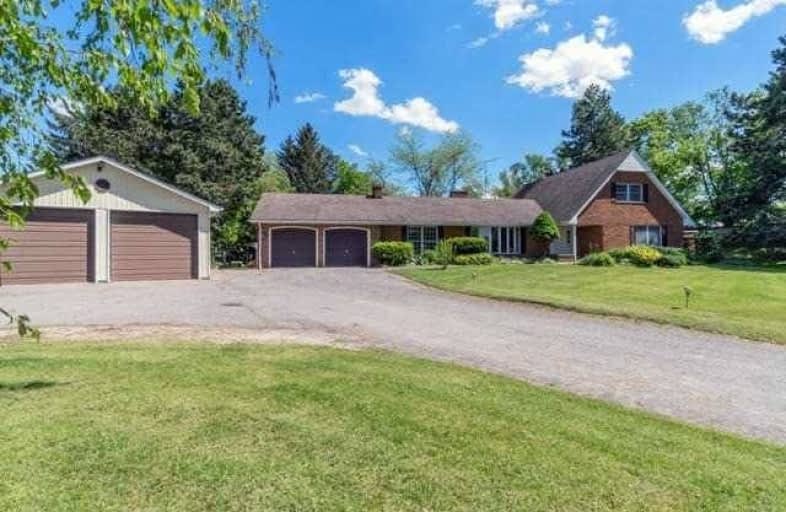
ÉÉC du Sacré-Coeur-Georgetown
Elementary: Catholic
3.76 km
Pineview Public School
Elementary: Public
3.34 km
Stewarttown Middle School
Elementary: Public
3.50 km
Silver Creek Public School
Elementary: Public
3.62 km
Ethel Gardiner Public School
Elementary: Public
3.57 km
St Brigid School
Elementary: Catholic
3.76 km
Ernest C Drury School for the Deaf
Secondary: Provincial
9.91 km
Gary Allan High School - Halton Hills
Secondary: Public
5.81 km
Gary Allan High School - Milton
Secondary: Public
9.82 km
Bishop Paul Francis Reding Secondary School
Secondary: Catholic
8.32 km
Christ the King Catholic Secondary School
Secondary: Catholic
5.77 km
Georgetown District High School
Secondary: Public
5.88 km


