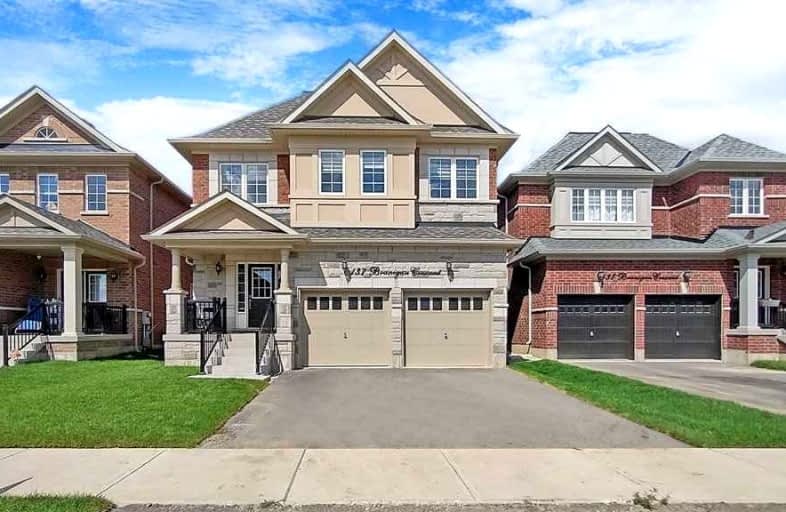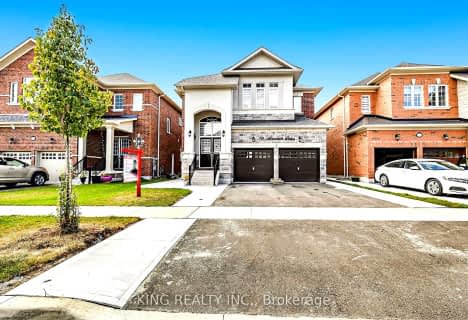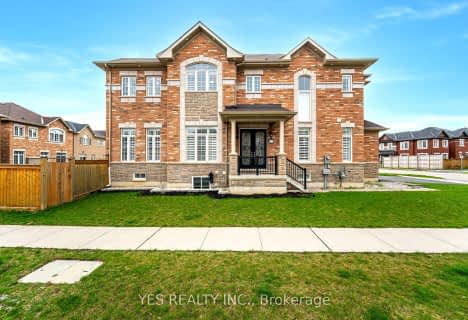
ÉÉC du Sacré-Coeur-Georgetown
Elementary: CatholicGeorge Kennedy Public School
Elementary: PublicSilver Creek Public School
Elementary: PublicEthel Gardiner Public School
Elementary: PublicSt Brigid School
Elementary: CatholicSt Catherine of Alexandria Elementary School
Elementary: CatholicJean Augustine Secondary School
Secondary: PublicGary Allan High School - Halton Hills
Secondary: PublicSt. Roch Catholic Secondary School
Secondary: CatholicChrist the King Catholic Secondary School
Secondary: CatholicGeorgetown District High School
Secondary: PublicSt Edmund Campion Secondary School
Secondary: Catholic- 6 bath
- 5 bed
- 3000 sqft
73 Wildflower Lane, Halton Hills, Ontario • L7G 0M4 • Georgetown
- 4 bath
- 4 bed
- 2000 sqft
100 Meadowlark Drive, Halton Hills, Ontario • L7G 6N6 • Georgetown
- 4 bath
- 4 bed
- 2500 sqft
20 Branigan Crescent, Halton Hills, Ontario • L7G 0N2 • Georgetown
- 5 bath
- 4 bed
- 2000 sqft
21 Chetholme Place, Halton Hills, Ontario • L7G 0E1 • Georgetown














