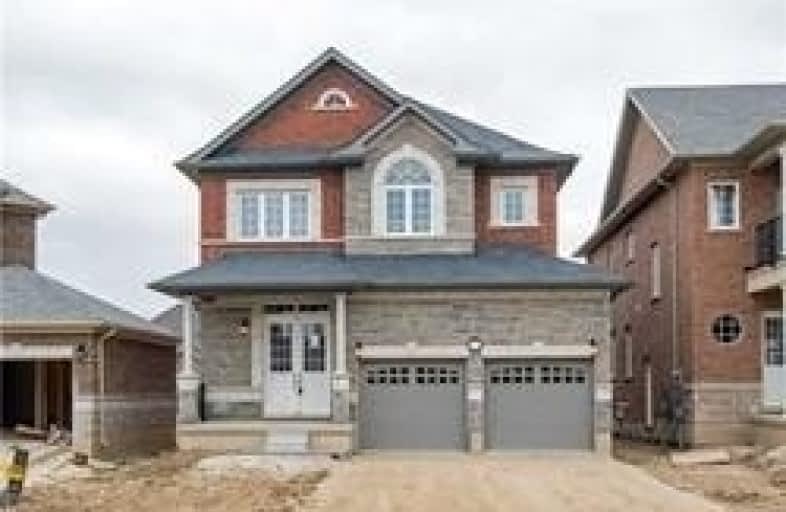
ÉÉC du Sacré-Coeur-Georgetown
Elementary: Catholic
1.44 km
George Kennedy Public School
Elementary: Public
1.83 km
Silver Creek Public School
Elementary: Public
1.95 km
Ethel Gardiner Public School
Elementary: Public
1.20 km
St Brigid School
Elementary: Catholic
1.68 km
St Catherine of Alexandria Elementary School
Elementary: Catholic
0.33 km
Jean Augustine Secondary School
Secondary: Public
5.15 km
Gary Allan High School - Halton Hills
Secondary: Public
4.27 km
St. Roch Catholic Secondary School
Secondary: Catholic
6.60 km
Christ the King Catholic Secondary School
Secondary: Catholic
3.71 km
Georgetown District High School
Secondary: Public
4.52 km
St Edmund Campion Secondary School
Secondary: Catholic
7.45 km


